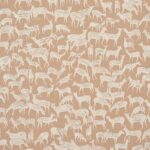A Hidden….
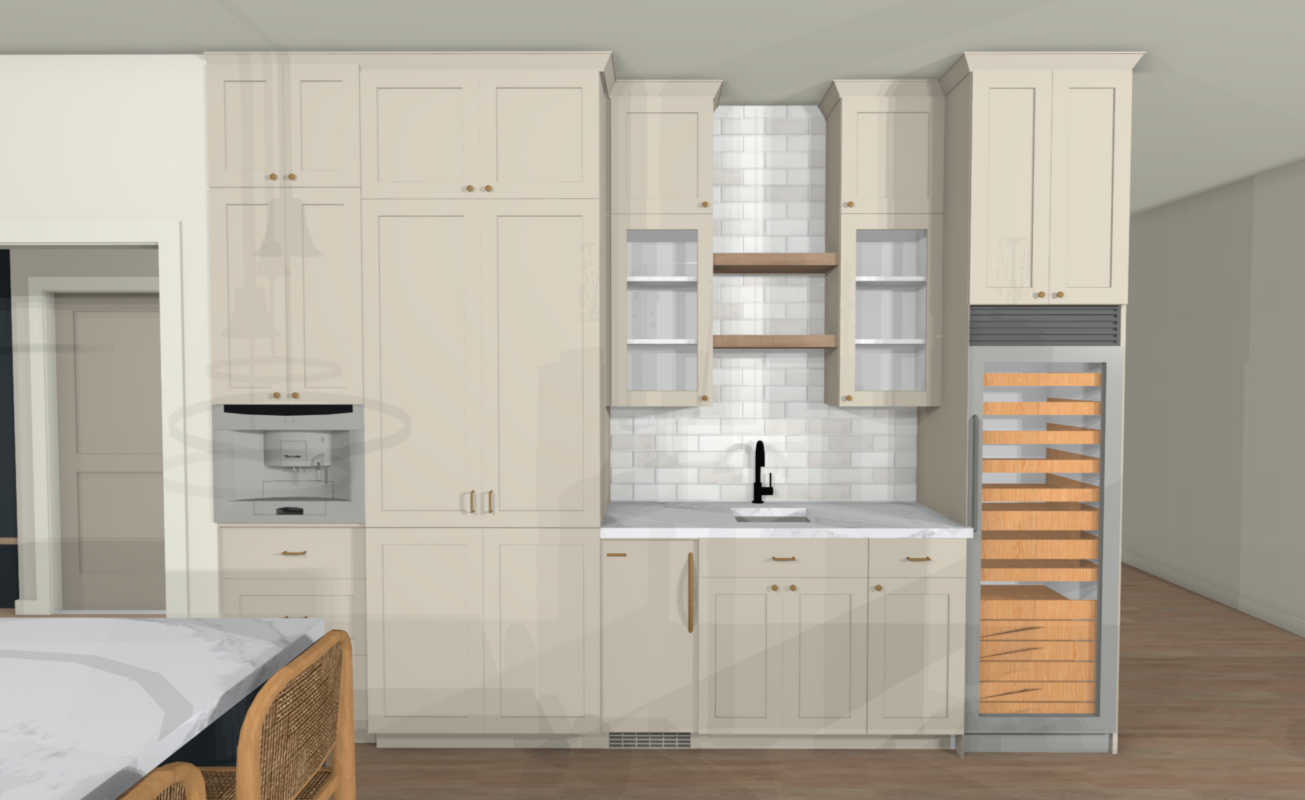
By: Fusebox 06/21/2021
Pantry!!
Did you see that one coming? A hidden pantry is a fun little detail I haven’t fully shared yet, but I think it is deserving of its own post. I have poured a lot of energy into this home, but the kitchen was by far the most time consuming. I am sure it is inevitable that there will still be something I wish I had done differently, but I am hopeful those moments will be minimal in this space.
Incorporating the Hidden Pantry
Pretty early on I had decided to try to incorporate a hidden pantry. Why? Because they’re cool! Ha! It’s totally unnecessary, but I wanted to do something unique in here. My personal style is fairly clean and simple, so I had no plans to push my tile or cabinet color too far. I have helped design countless kitchens over the years and I sort of feel like I have done it all, BUT I have not done a hidden pantry. I knew I could steal the space from our office, which is located next to our kitchen, so I thought why not?!
How A Hidden Pantry Works
Our cabinet maker made thin cabinet panels that will be applied to an actual door. When you push it open, SURPRISE!! A hidden pantry! Below is an example of how this look when completed.
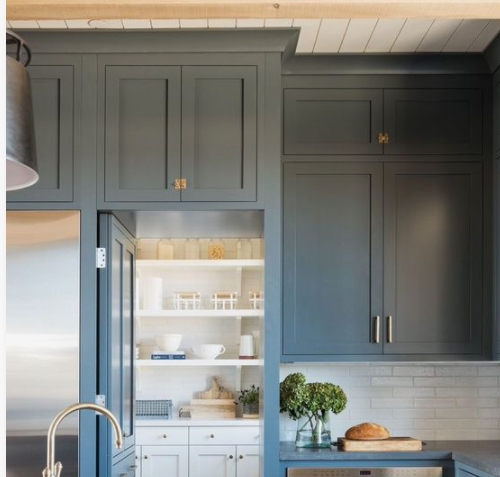 In the rendering I did of our kitchen, you can see what our door will look like from the outside (it’s the cabinet to the right of the built-in coffee maker). You can also get a general glimpse of the finished interior.
In the rendering I did of our kitchen, you can see what our door will look like from the outside (it’s the cabinet to the right of the built-in coffee maker). You can also get a general glimpse of the finished interior.
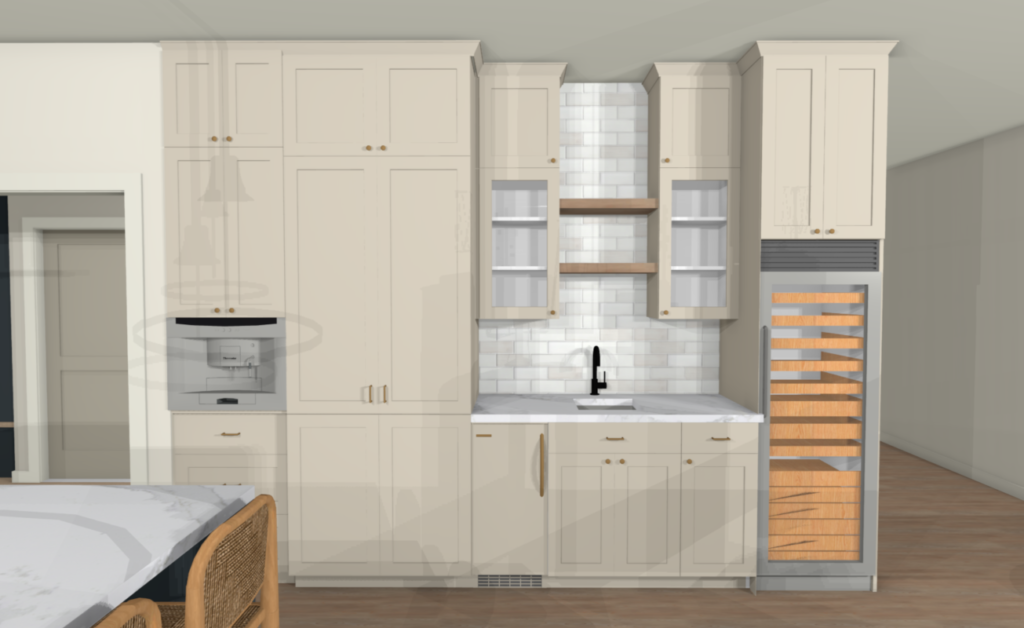
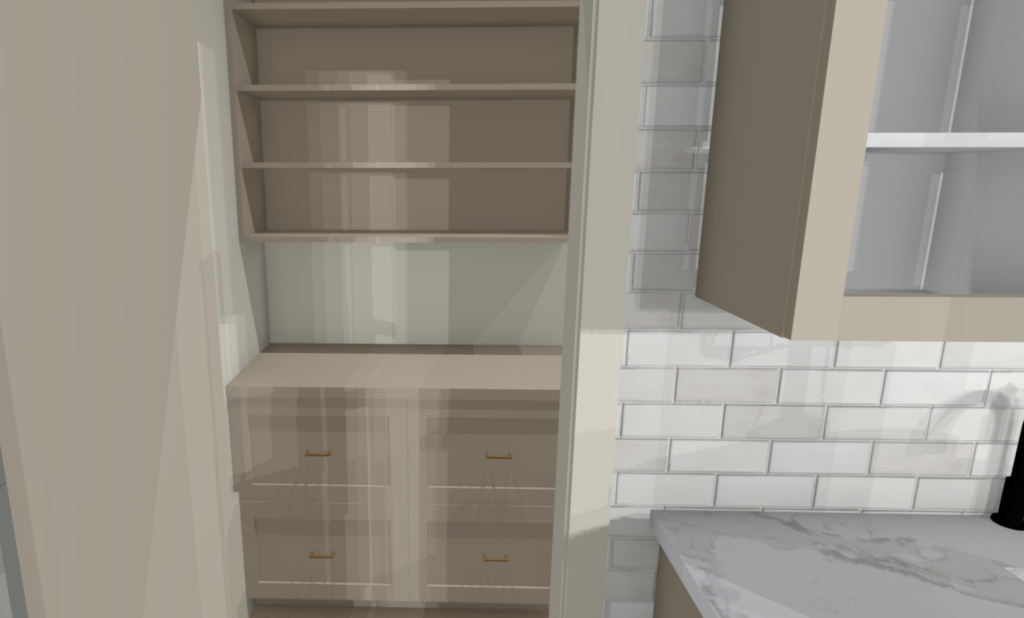
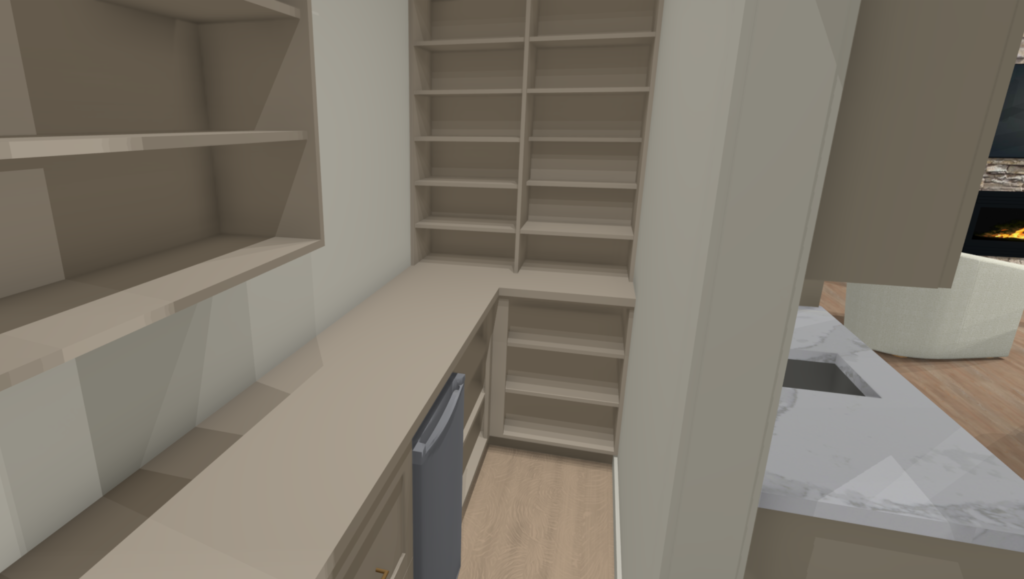
Hidden Pantry Design
The space when you first walk in will be the most used. Four big drawers that will hold all the kids’ snacks, chips, crackers, etc. The shelves above will be for cereal and other pantry staples. We don’t use a lot of canned or boxed foods, so this is more than enough space for our family. I also have a cabinet in the main part of the kitchen where I will be storing my baking items. If I change my mind on that, there is still plenty of counter space for canisters.
Next to the four drawers is a space for a small beverage fridge. We went back and forth on putting a full fridge in here but just felt like it was going to take up too much of the space. Our “garage fridge” is actually going to be down in our basement, at the bottom of the stairs that you access from our garage.
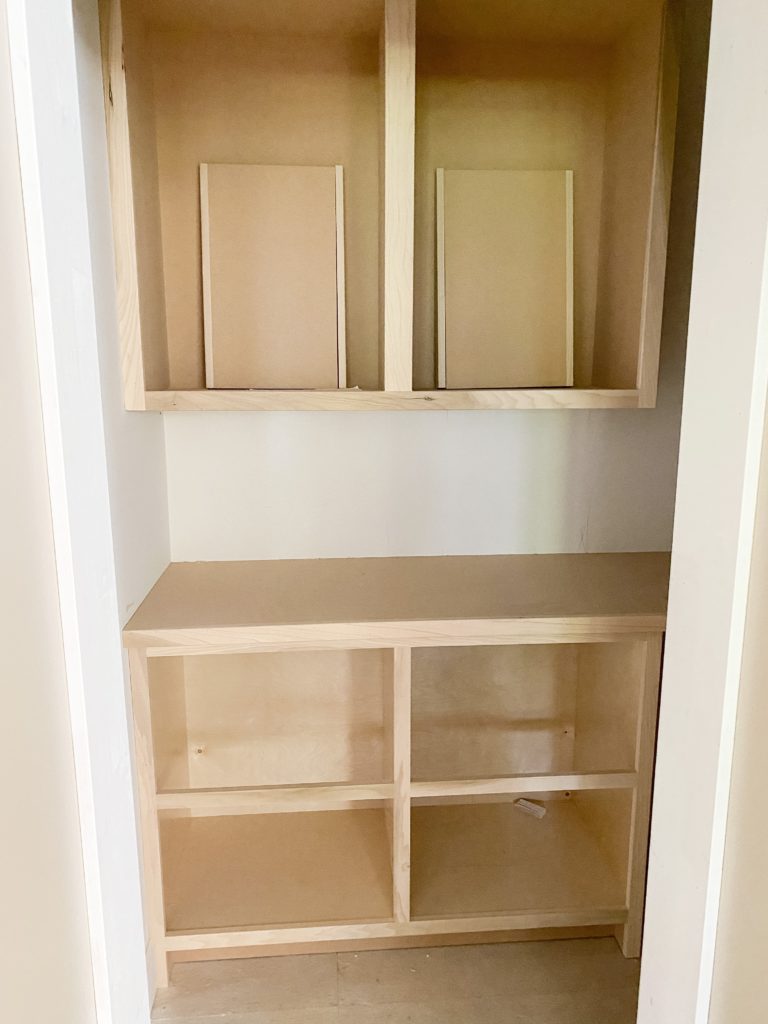
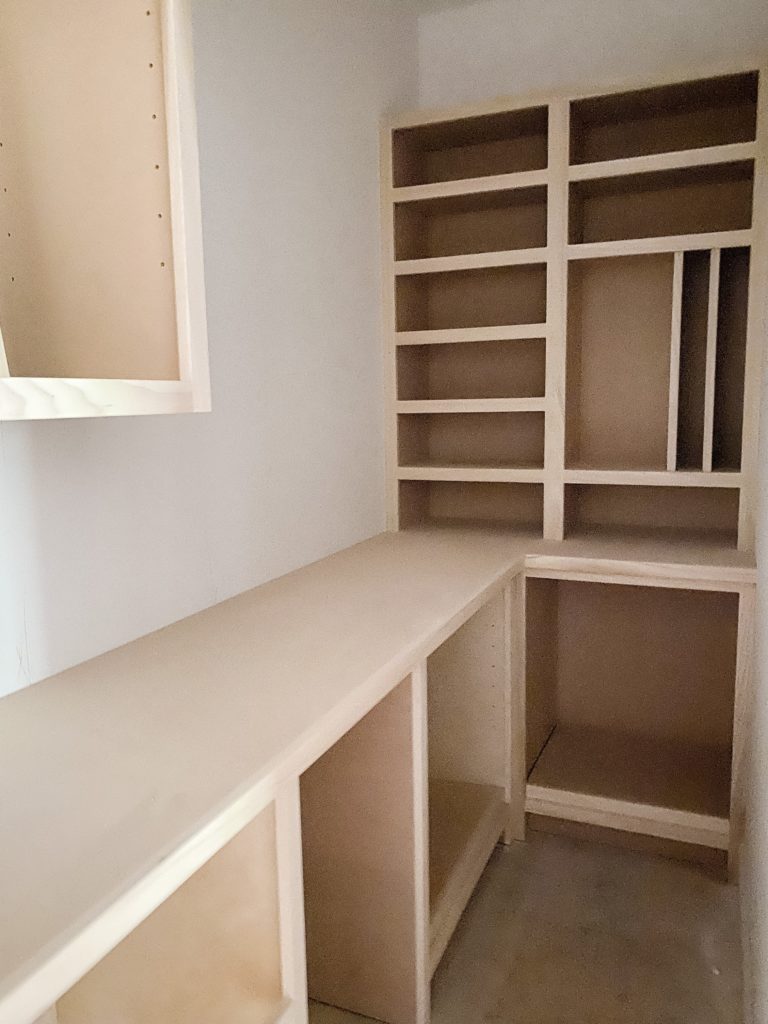
The shelves in the back of the pantry are going to be for all my serving pieces and holiday dishes. I had them make vertical slots for large platters, but had them leave enough space to fit my glass drink dispenser. I also made sure that the shelves on the bottom will fit our griddle, crockpot and a other small appliances. One of the luxuries of having custom cabinets is being able to create specific spaces for your things. I talked about more of the kitchen design here.
So, what do you think? Ridiculous or awesome? I mean, I think it is ridiculously awesome so I guess that is what really counts! Next up paint!
