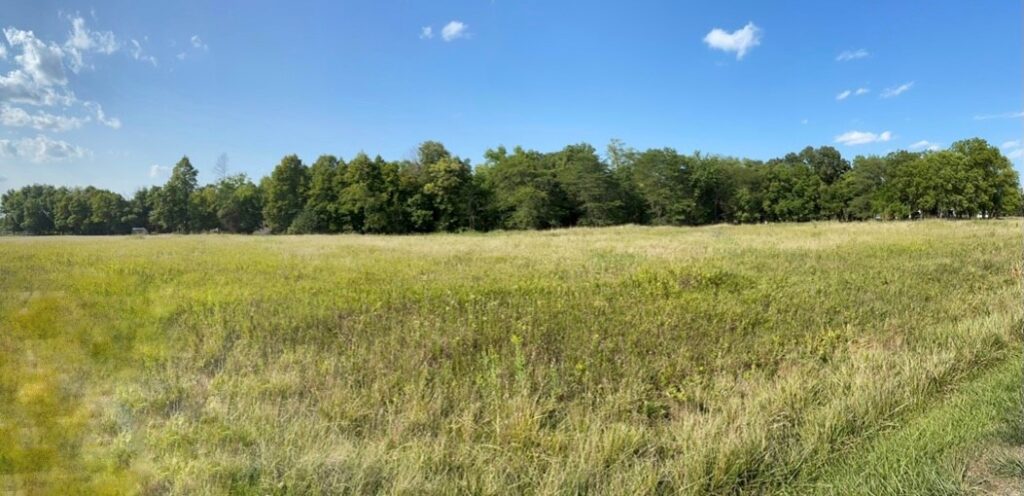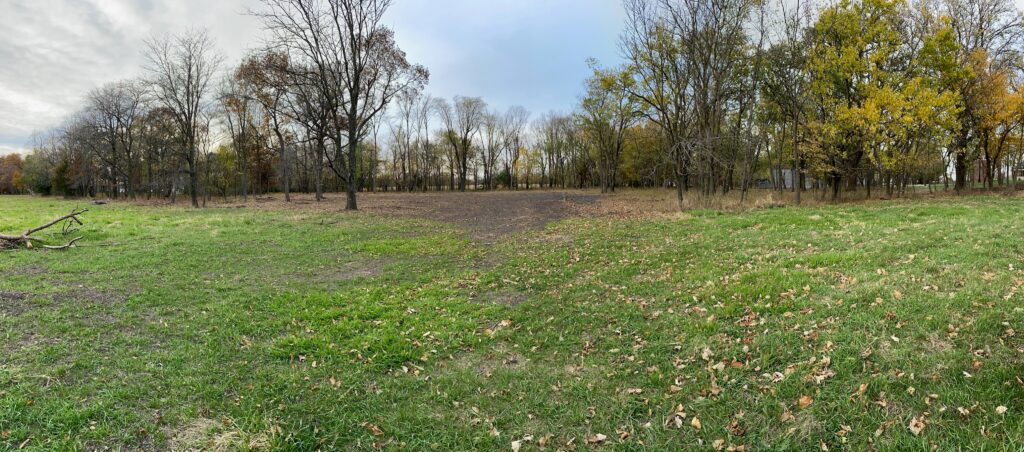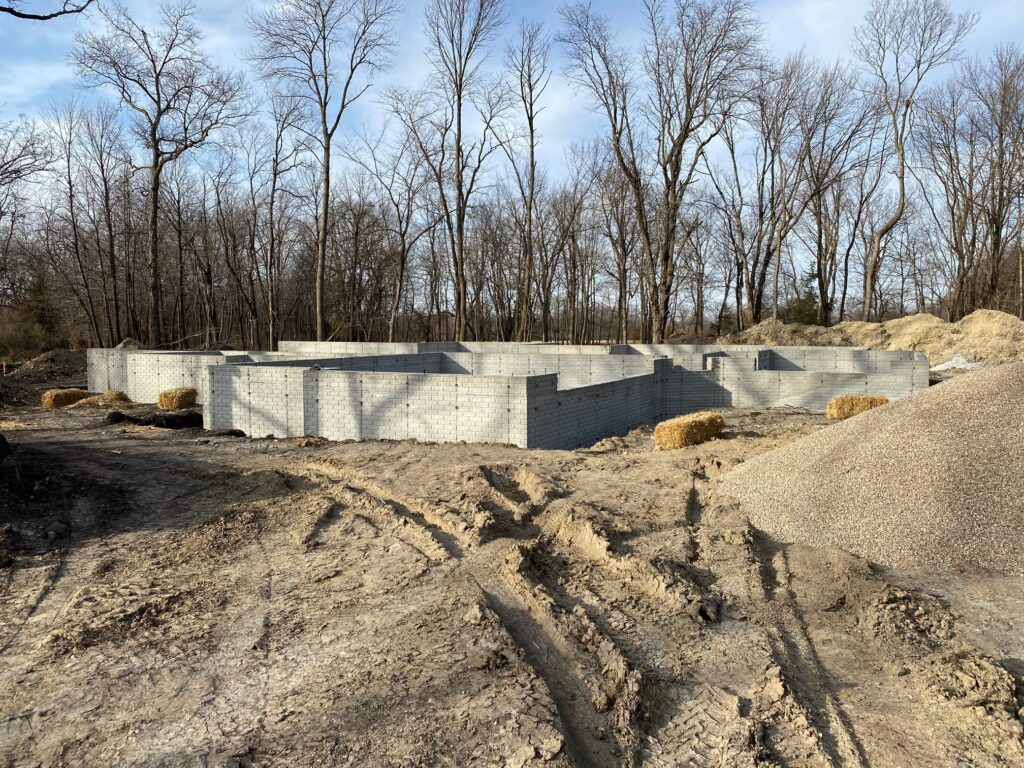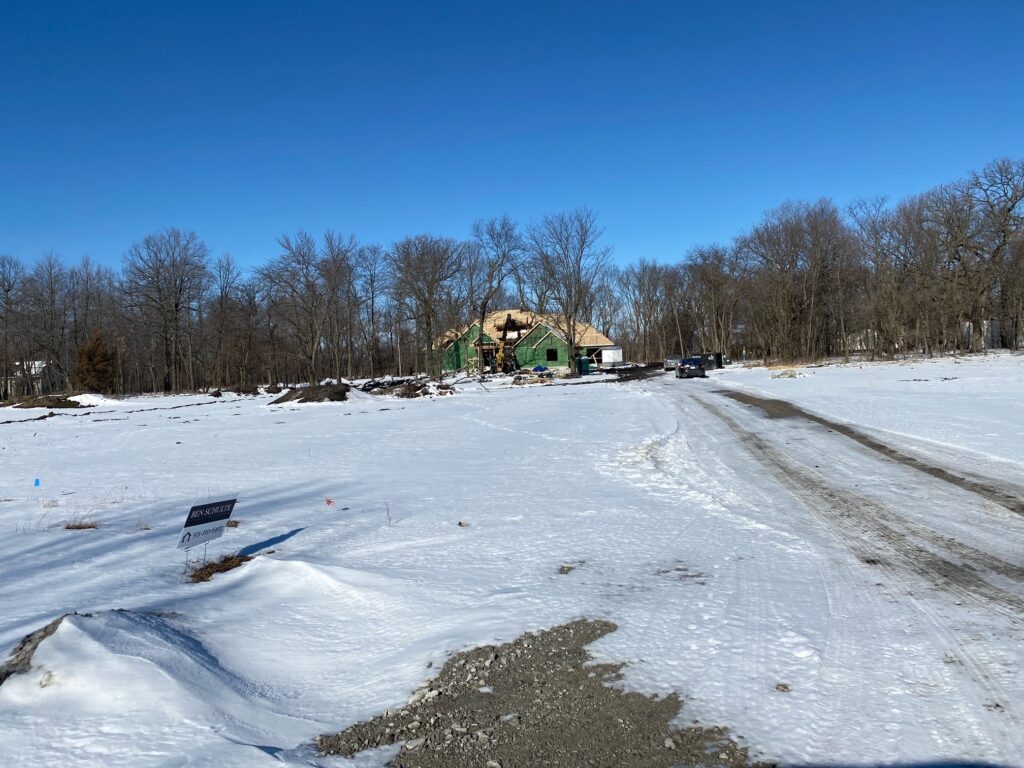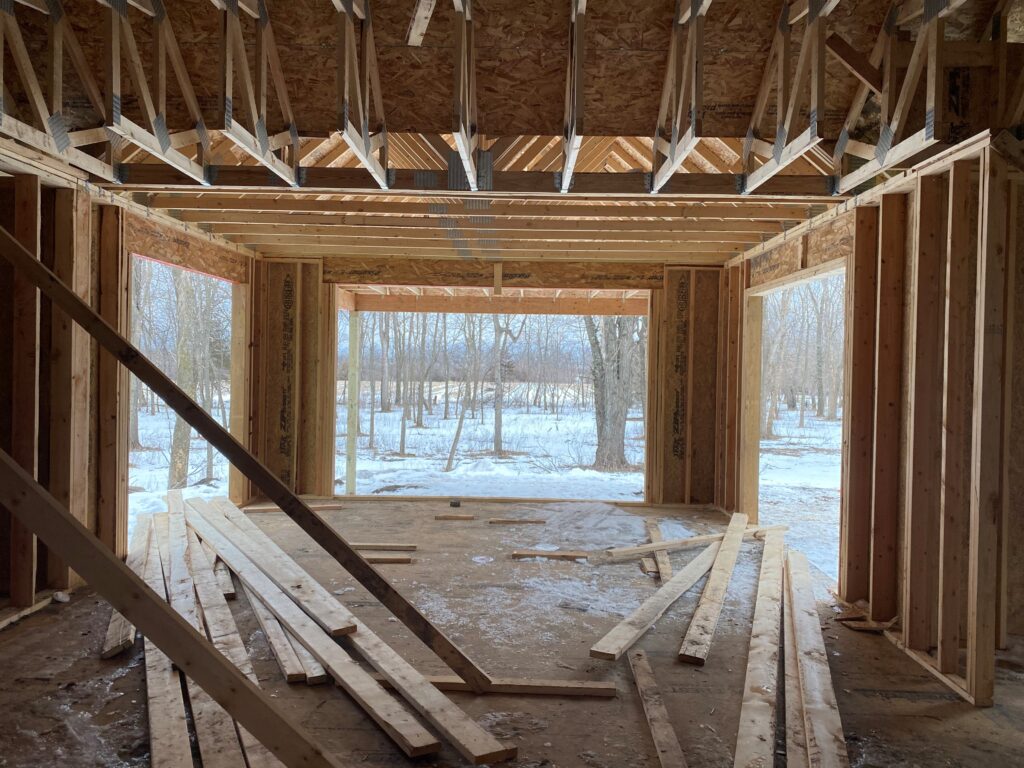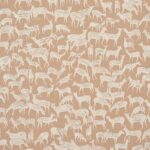Surprise…

By: Fusebox 02/02/2021
We Are Building a New Home!
Last Two Years
I figured if I was going to come back from an over two-year hiatus from blogging I better bring something worth reading about! In the last two years my world has completely changed. I am now the mama to two sweet boys; Teddy turned two in September and Baker turned eight months at the end of January. At the beginning of 2019 we moved back to Iowa to be closer to our family. I continued to work with clients in Houston, and various parts of the country, and started to focus on building a local clientele.
At the beginning of 2020 we purchased AIM Kitchen and Bath, a remodeling company that has been family owned since 1988. While I am not doing the design work for AIM, we have a talented team that has grown in the last 12 months. I office out of our AIM showroom located in historic Beaverdale (for those that are local), which we have been working on renovating to better support our expanding team. A bonus of being a part of AIM is the ability to have cross-over projects from my design clients and our AIM install team. We have some exciting plans still coming for the showroom, both inside and out, which I plan to share here.
Current Status
Let’s get to the good stuff. Our future home!! We are hoping this will be our forever home. This is big statement from someone who at one point had lived in 5 states in 5 years! Our home is situated on five acres west of the city. Our kids will be in a small school district, which was our main goal, but we will still be 20 minutes from downtown Des Moines. I’m not sure if I ever thought I would find my way back to the country, but after living in some of the biggest cities in the nation, having space and fresh air to come home to feels just right.
Construction Progress
As you can tell from the pictures the house is framed; windows and roof are being installed this week. We are hoping to be in by early summer (fingers crossed). A general rundown of the home: it’s one-story home with a finished day-light basement. On the main level there will be 4 bedrooms and 3.5 bathrooms and a small office. Downstairs there will be an additional bedroom and bathroom, along with a toy room and a large finished gym. The overall aesthetic I would describe as modern mountain?! What does that mean? Clean lines, stone, natural wood details, lots of texture, and warm neutrals + olive green, charcoal, and navy.
- We imagine many countless summer nights in this front yard playing endless games.
- The view that sold us! Can’t wait for family dinners spent here.
What’s To Come
I’m planning to dive right into the design elements, starting with the kitchen. I’ve been working on the design and renderings for several months, and I think I have finalized the cabinet layout and most of the design. I am excited to share the plan and see what everyone thinks! I’m flying to Houston in the morning and I’m hoping I can get the kitchen design posted on my flight. Stay tuned!
