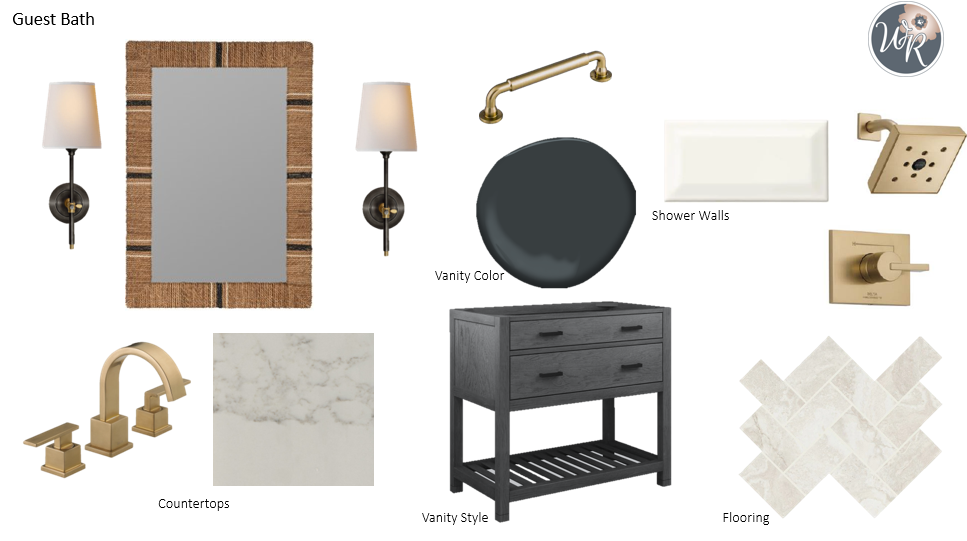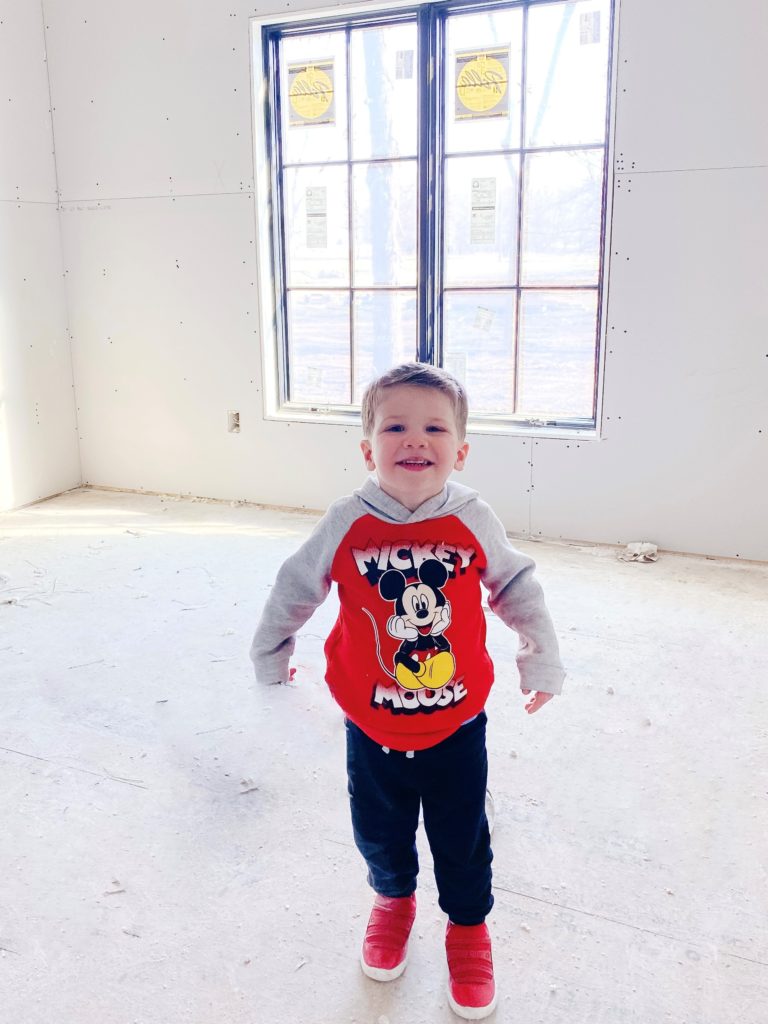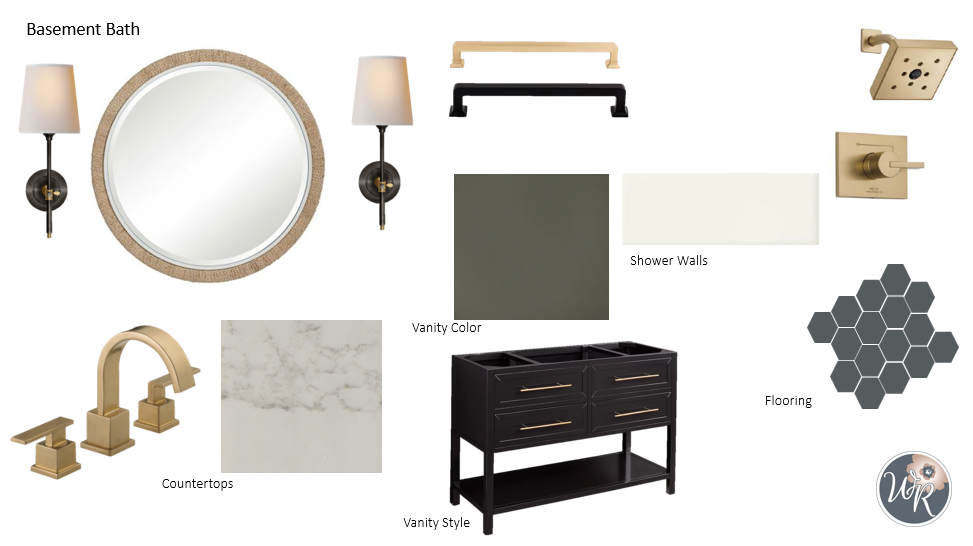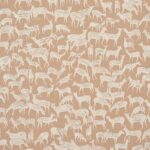Secondary Bathrooms

By: Fusebox 04/15/2021
Progress and Secondary Bathroom Designs
I am excited to be back sharing the secondary bathroom designs today. Click here to see the primary bathroom design. Big changes have been happening at the house these past few weeks. The sheetrock has been hung and is being skimmed this week and the ceilings will be painted soon. Trim carpenters will begin work after that. Sheetrock has always been one of my favorite phases of building a house. This is when you can finally get a true feeling for the room sizes and the flow of the house. Prior to drywall, it is just too difficult to photograph spaces and have them make sense. I plan to take progress pictures this weekend. This cutie LOVES going to see his new room!

I am sharing the design boards for both the guest bathroom and the basement bathroom since they share a lot of similar elements. I did not complete renderings since these are small, straightforward spaces.
Guest Bathroom
On the main level we have a guest room with an attached bathroom. This bathroom features a furniture-style vanity that will be painted a dark navy/charcoal color and a walk-in shower with beveled subway tile walls. Since the bathroom is not overly large, I wanted to select a tile that was suitable for the bathroom and shower floor. This small herringbone fit the bill perfectly. Brass plumbing fixtures and hardware flow well with the rest of the home.

Basement Bathroom
On the lower level is another secondary bathroom that can be accessed from the main living space and from the sole basement bedroom. The overall look is very similar to the guest bathroom. Same plumbing fixtures and lighting and similar vanity style, although this one will be a dark olive green. I am applying the same thought process on the floor tile and will be using a charcoal gray hex for the main floor and the shower floor. The shower walls will be a large 4×12″ subway tile. I also went with another textured mirror. I am still undecided on whether I should do black or brass cabinet hardware. What do you think?
When people build a custom home it is very easy to start thinking that every single room needs to be different. I actually think that is the wrong approach. It’s important to repeat the same or similar elements so you have a nice flow. Do you have to use the exact same tile or countertops in every bathroom to be cohesive? Absolutely not, but you also don’t have to be afraid to have some cross-over elements.

Next Steps
Things are 100% in go-time now. We met with our builder last night and we really lucked out on ordering supplies. Prices have really jumped and availability has become a major issue. We are still looking at an August move-in date, so we have a solid 100 days to lock in the last of the decisions- stone, exterior paint color, interior paint color, wallpaper, and landscaping. Concrete will be poured as soon as the weather cooperates so I need to make decisions on the back patio soon… If you need me, I’ll be buried in Pinterest searching for exterior inspiration!


