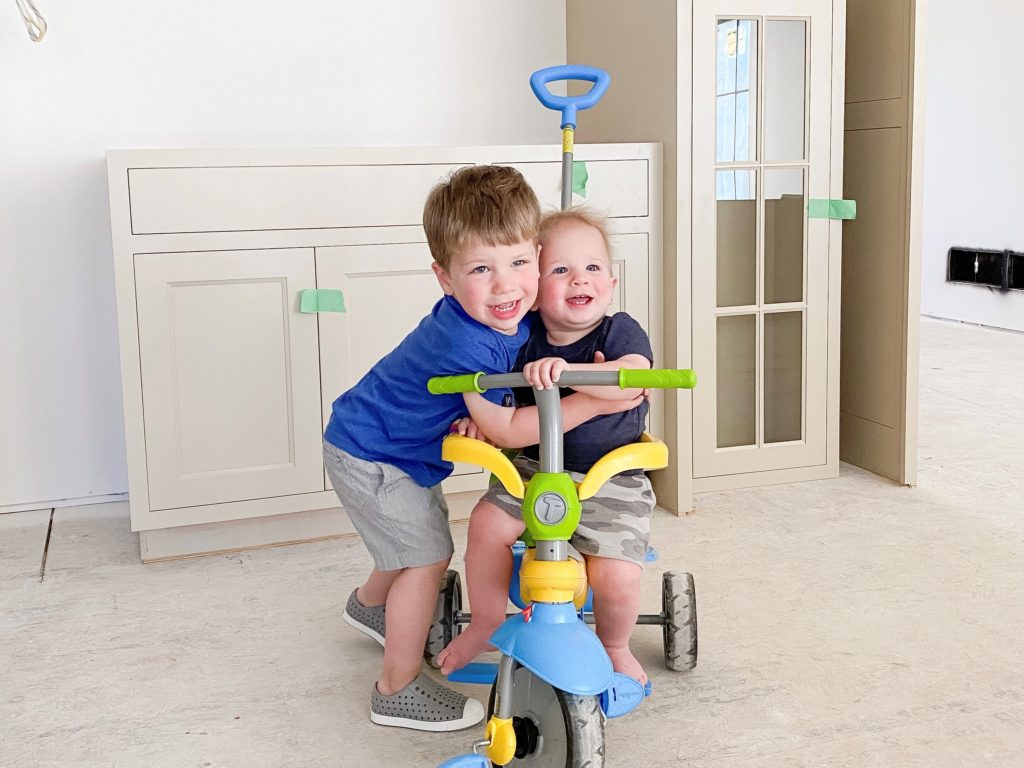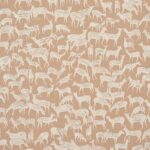Construction Updates
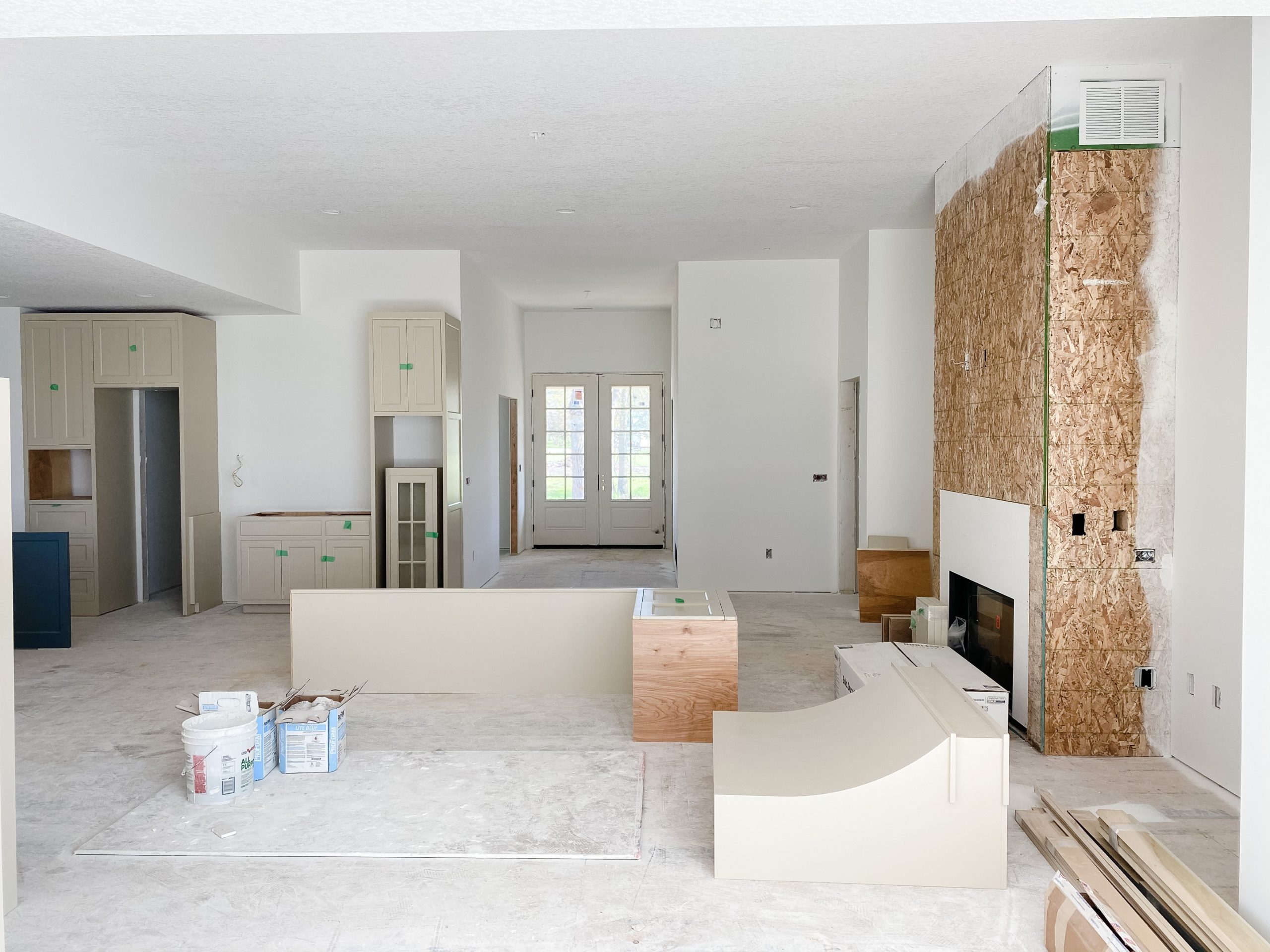
By: Fusebox 05/01/2021
Construction Progress
Keeping up with this little blog has been harder than I anticipated. While I still have a few more design boards to share, (I was hoping to be done with those by now), I am taking a brief pause to share some of the construction progress.
Exterior Progress
The placement of the home among the trees is exactly how we envisioned. Fingers crossed that the exterior will be painted next week. I had originally planned to paint our house white with dark trim and gray-washed shake shingle accent BUT a few months back I showed Ryan a picture of a charcoal gray home and we did a 180. Now, everywhere except for the green will be dark- the Hardie Board siding, the shake shingles, and the trim (the front door and garage door will be painted black). Our last two homes have been white so it will be a nice departure from that. Plus, a dark home set against a snowy backdrop might just be enough to sway me to think snow is pretty.
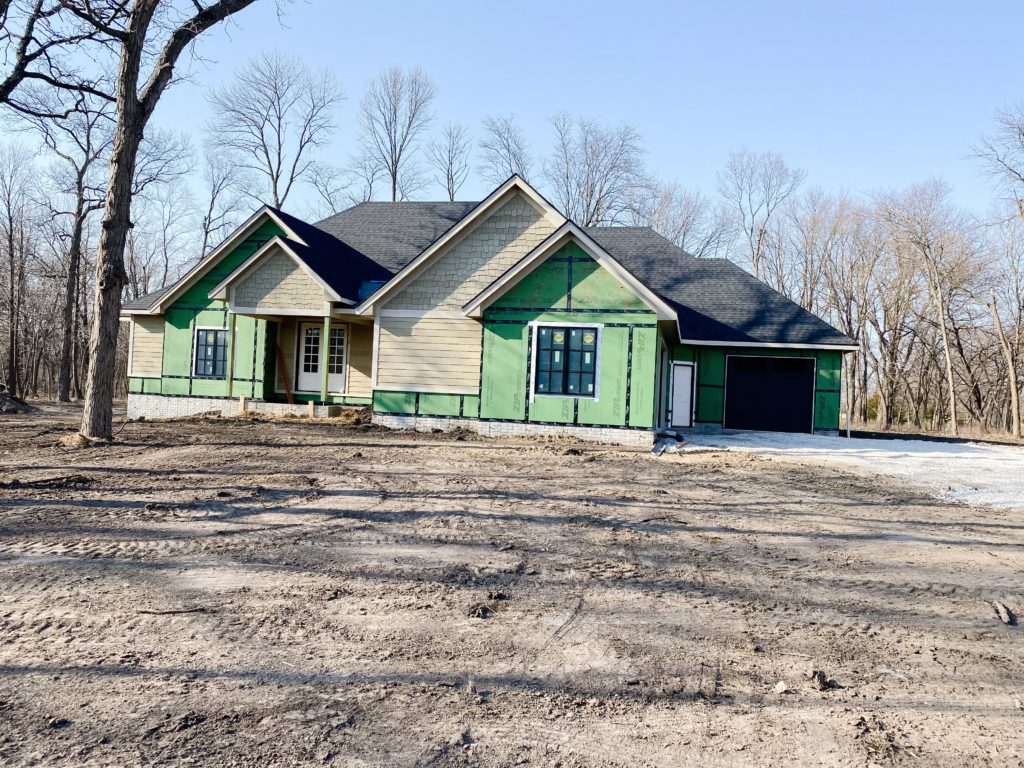
We started with four colors and narrowed it down to two. Any guesses on which one we ended up with?
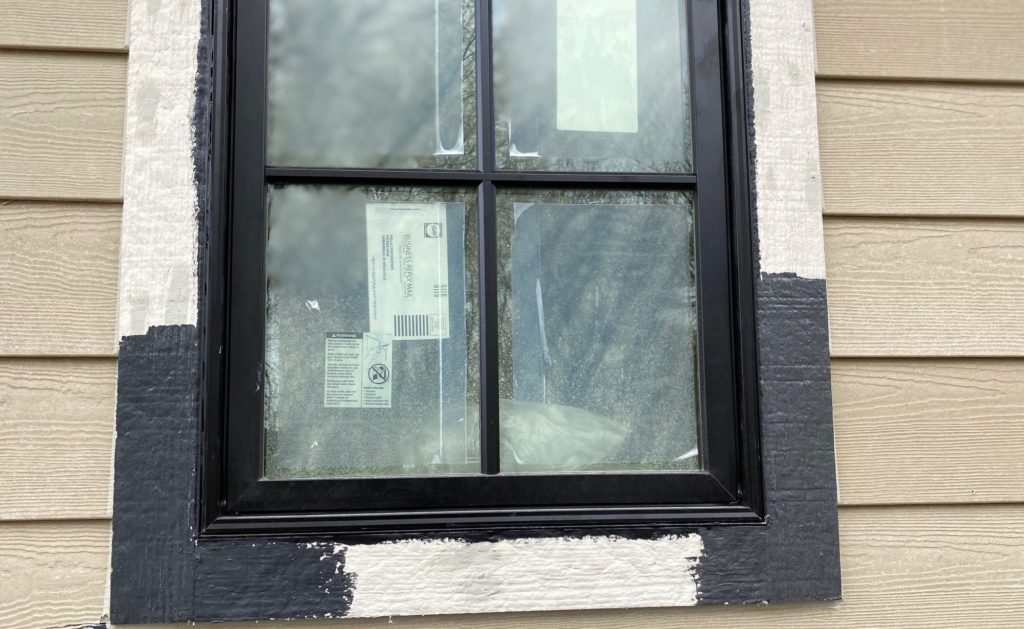
If all the dark scares you, don’t forget there will be a lot of light-colored stone on the house as well (everywhere you see green). We went and made our selections a few weeks back at Centurion Stone, and below is what we decided to go with.
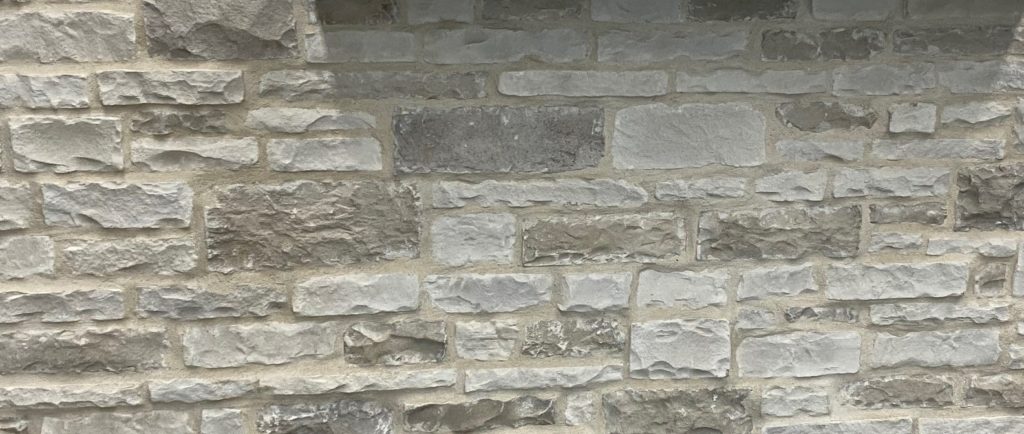
Interior- Foyer
Inside the walls and ceilings have been primed, which dramatically changes the feeling when you walk in the home. A quick walk-thru of the great room, starting with the foyer. Looking towards the front door, the office is to the left and a coat closet to the right.
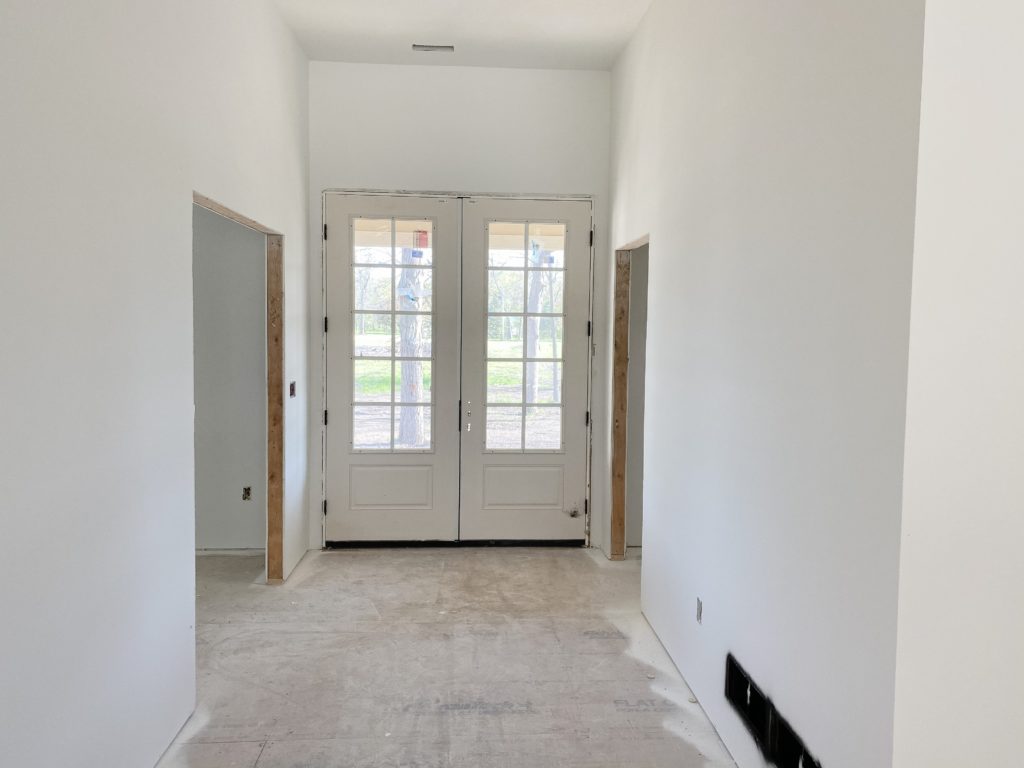
Living Room
When looking from the front door in, you will see our living room centered off the fireplace (stone selection below). Picture white oak beams on the ceiling and a large 40” chandelier hanging between. There will be built-ins on either side of the fireplace.
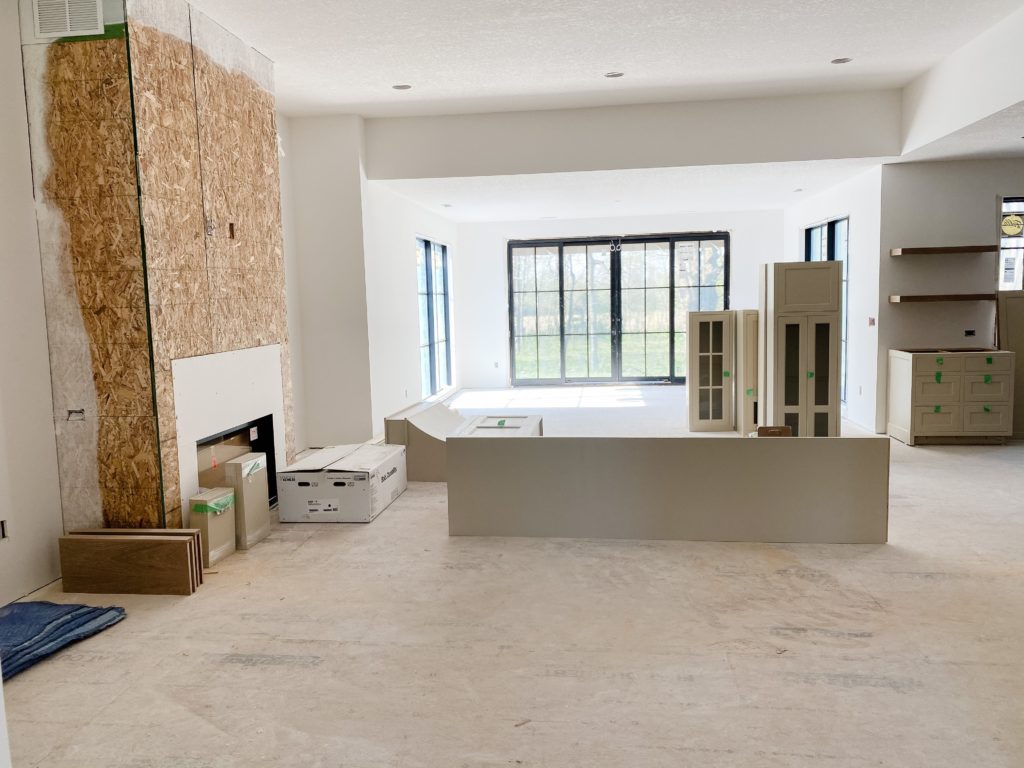
The doorway to the left of the fireplace leads to the basement stairs, the kids’ rooms and the guest room.
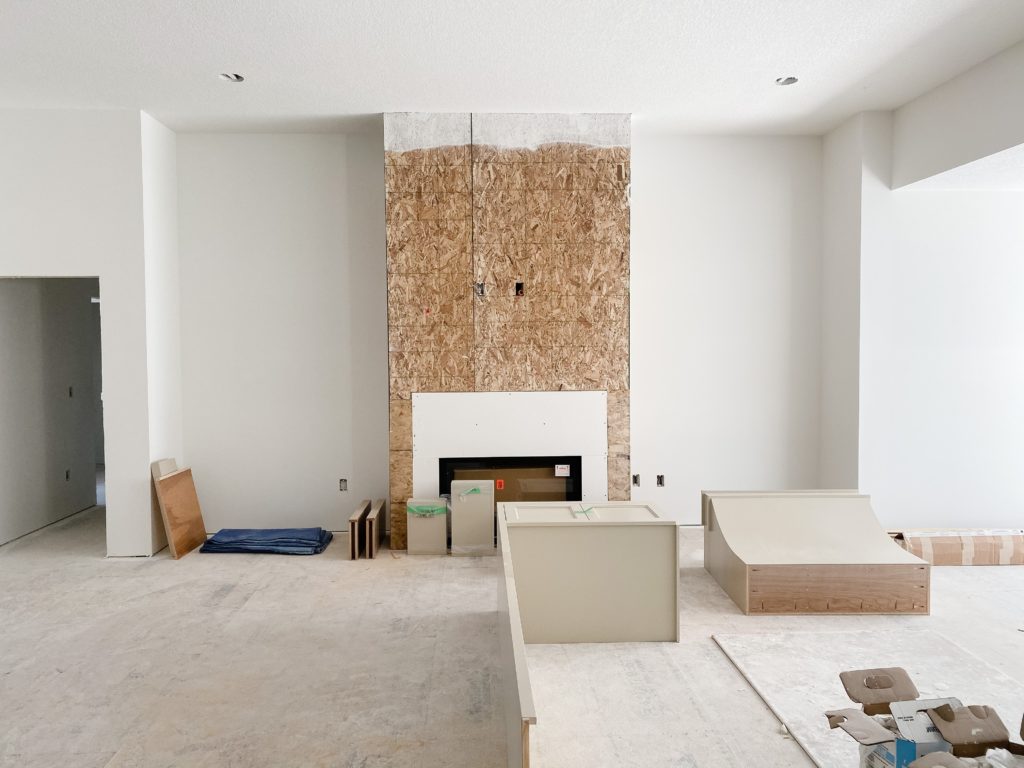
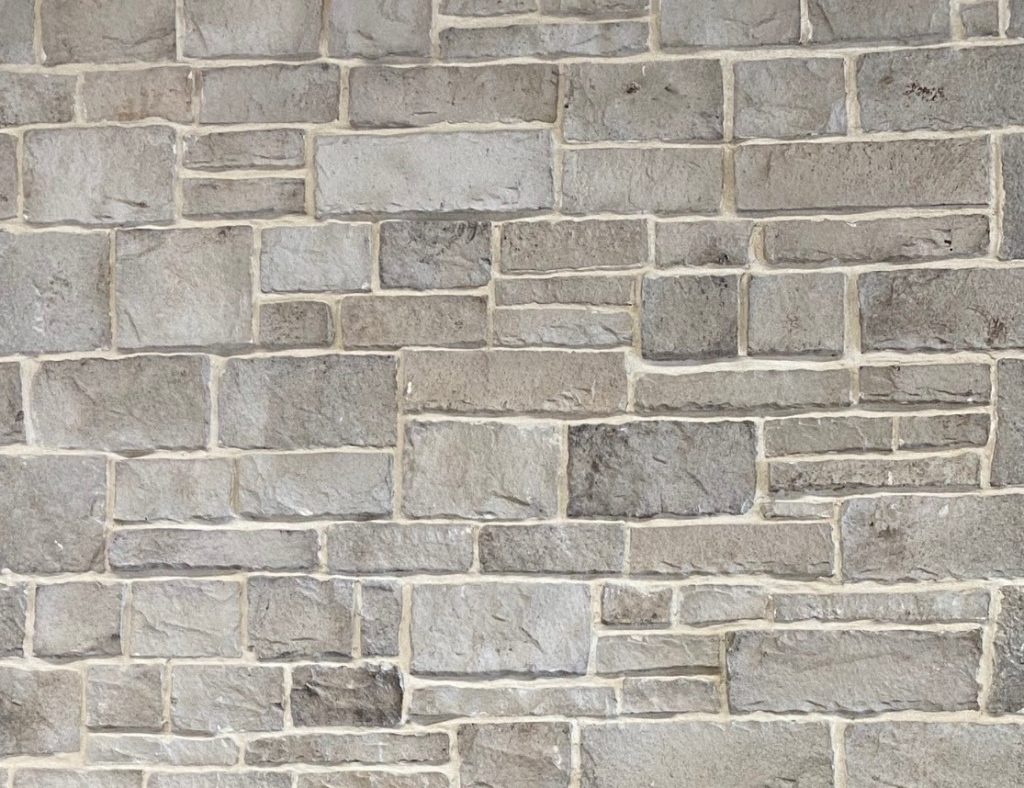
Dining Room
Straight through from the living room is the dining room. This might be my favorite space in the entire house. We wanted to take in as much of the tree view as possible, and envisioned these tall windows that were almost floor to ceiling. The patio door opens both directions which steps down to our covered patio. We have some ideas for the outdoor space, but we won’t tackle that until next Spring.
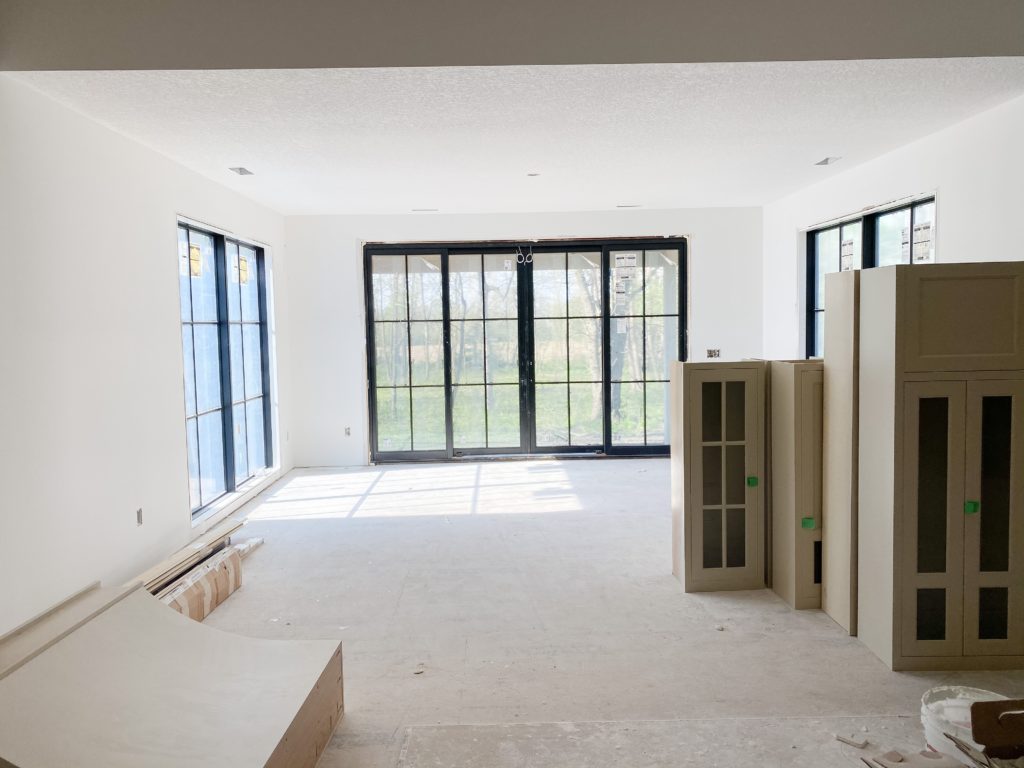
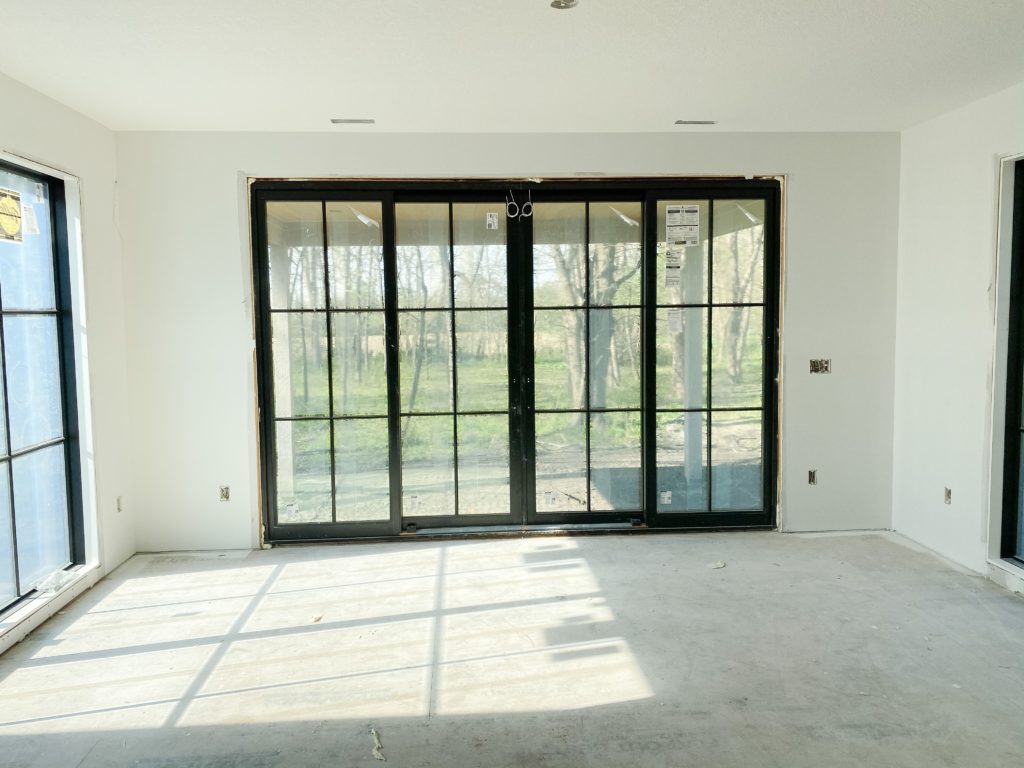
Kitchen
Since I mentioned the kitchen cabinets, here is a sneak peak of how that is coming together (kitchen design can be found here). After seeing the cabinets, I finally left the house feeling good about the design. It’s like I could breathe a sigh of relief that this will all come together. Side note: designing for myself is 100 x’s harder than designing for clients. Too many emotions tied to my own project, and the added pressure that this will likely be our forever home. #Ishouldhavehiredadesigner
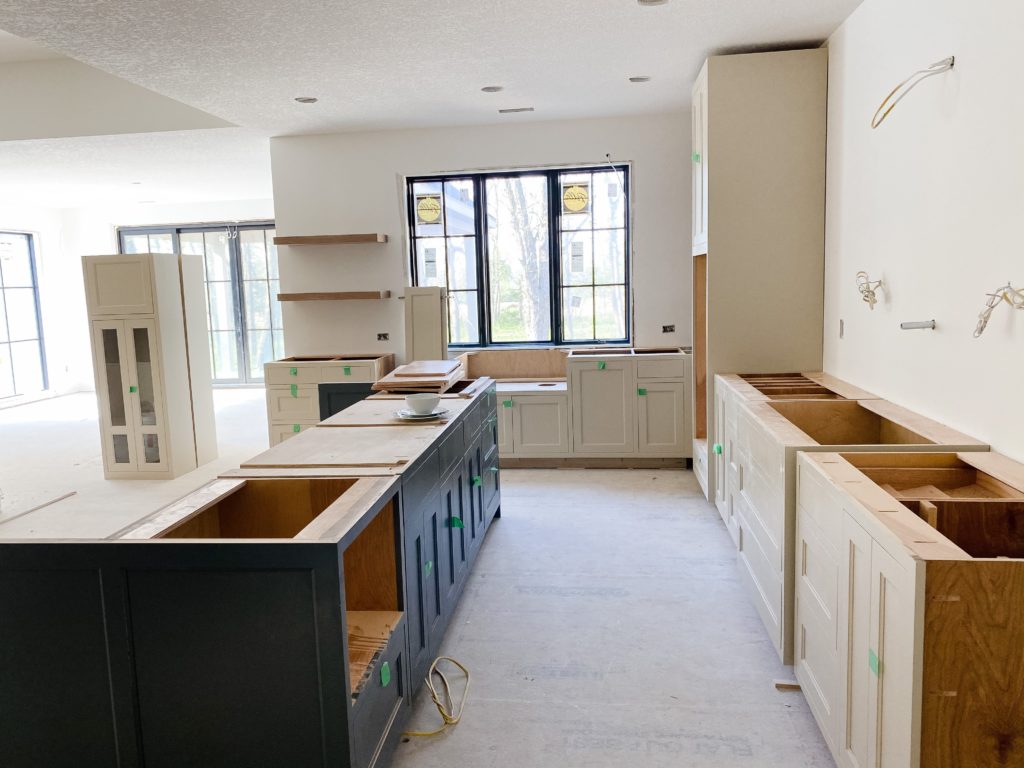
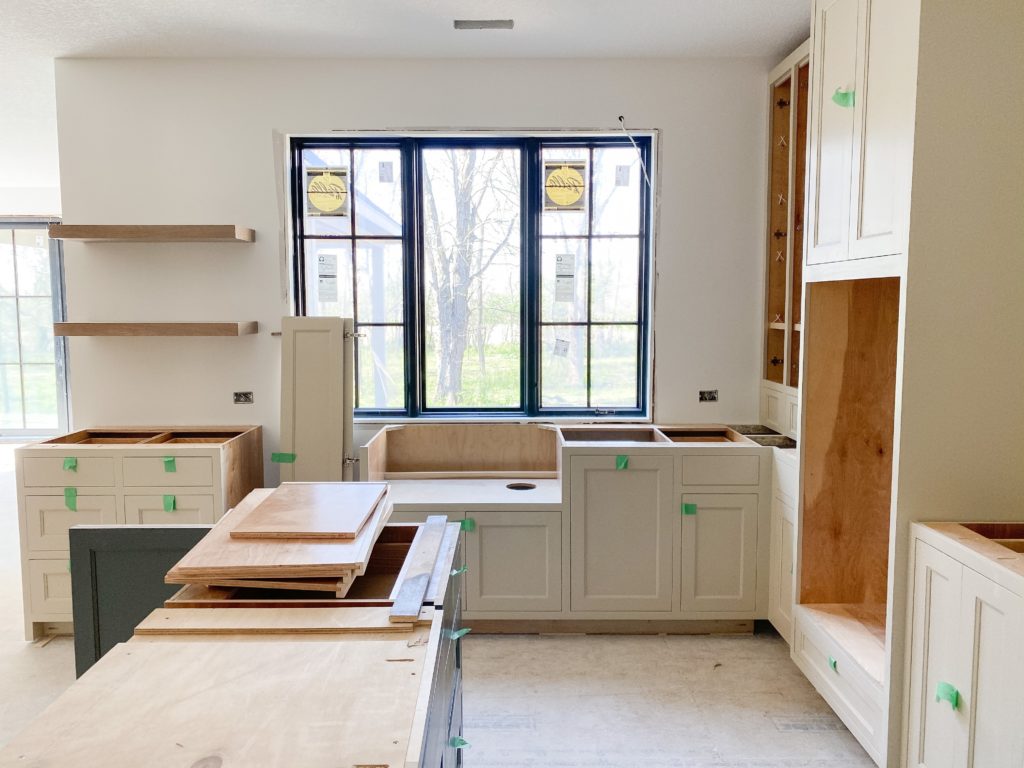
What’s Next
The remainder of the kitchen cabinets will be set on Monday. They won’t be trimmed out or finished, but will be set enough that the countertop fabricator can come in and template. Once the countertops are installed the backsplash will be tiled. The cabinets will be finished out once the trim details are a little further along in the house.
Our larger cabinetry areas (kitchen, laundry, basement bar) have been custom made off-site, but our bathroom vanities and closets will be site-built by our builder’s trim carpenters. Flooring won’t be too far behind either. Hopefully these construction updates will be coming more regularly. Well, I’m off to chase these two boys around. Have a great weekend!
