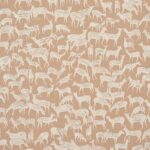Laundry Room
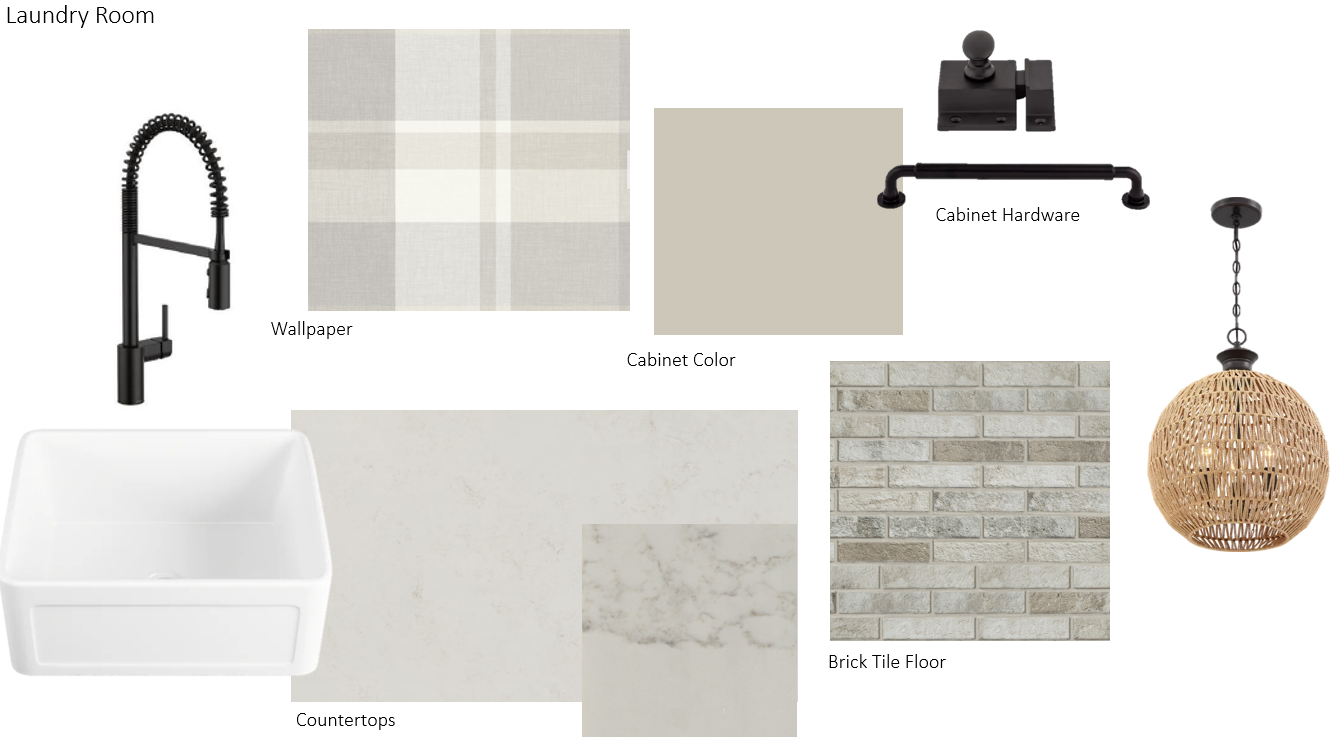
By: Fusebox 06/02/2021
Laundry Room Design and Progress
I am slacking in the blogging department! What’s new, huh?! The month of May was busy! I flew to Houston for work (I hope to share progress on the two projects I have going there soon) and my baby turned one!! Cue the tears! We were so grateful to have beautiful weather for Baker’s party and to have family over to celebrate this milestone. Just another reminder of why we love living so close to our family. Can’t wait until we are celebrating in our new home, which is the real reason you are here. On to the house and the laundry room design.
Millwork is in full-swing and all the showers are fully prepped for tile this week. Click here to see updates on the trim work. I have so many pictures to post, but I want to start with one room I have not shared-the laundry room. It is connected to our closet, but can also be accessed from the hallway, which will be perfect once these little boys learn to do their own laundry. That will happen someday, right?!
Laundry Room Layout
The one thing I envisioned right from the beginning were floor to ceiling cabinets. I wanted a place to store all the random things- lightbulbs, tools that we keep in the house, the ironing board, vacuum cleaner, wrapping paper, the sewing machine that only my mom uses, dog supplies, suitcases potentially, etc. The base cabinet next to the tall cabinets has no doors so two laundry baskets can be stored there. Above this cabinet I plan to add a wall-mounted drying rack.
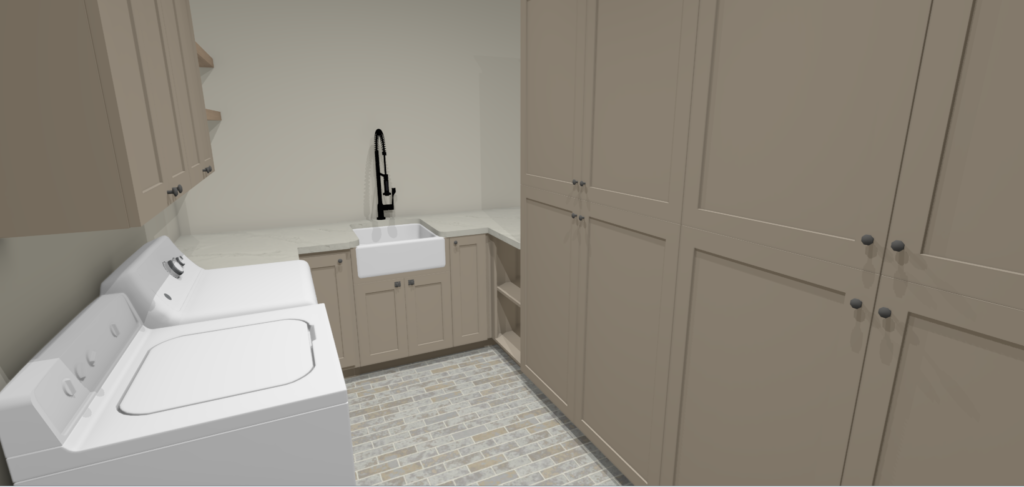
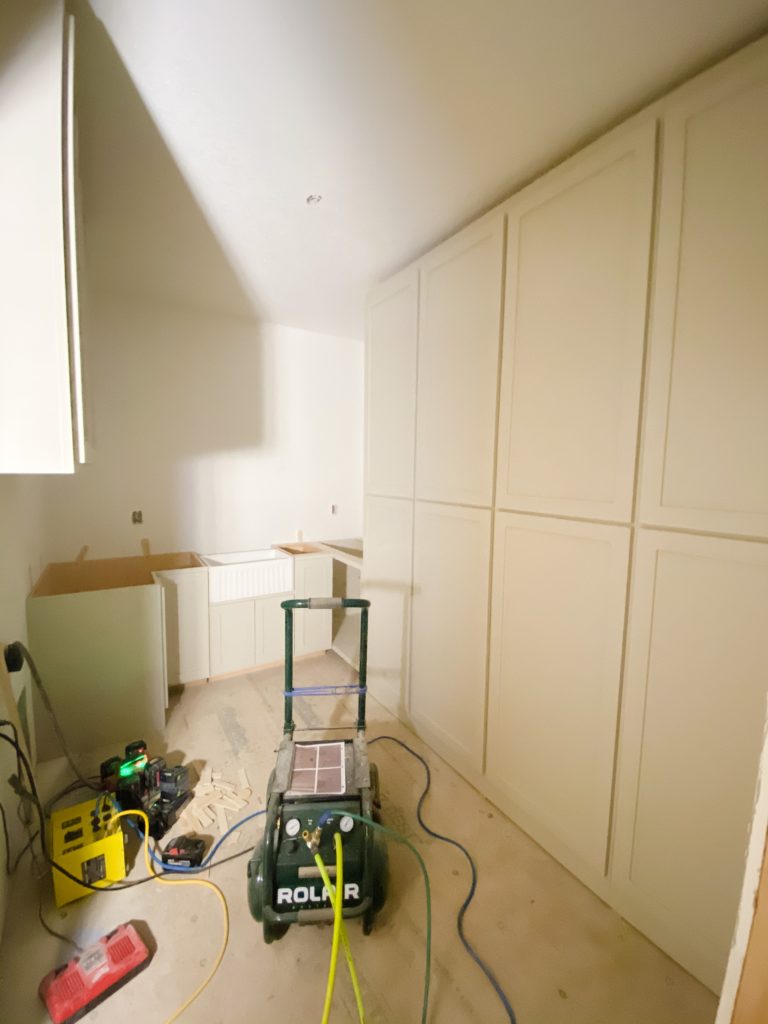
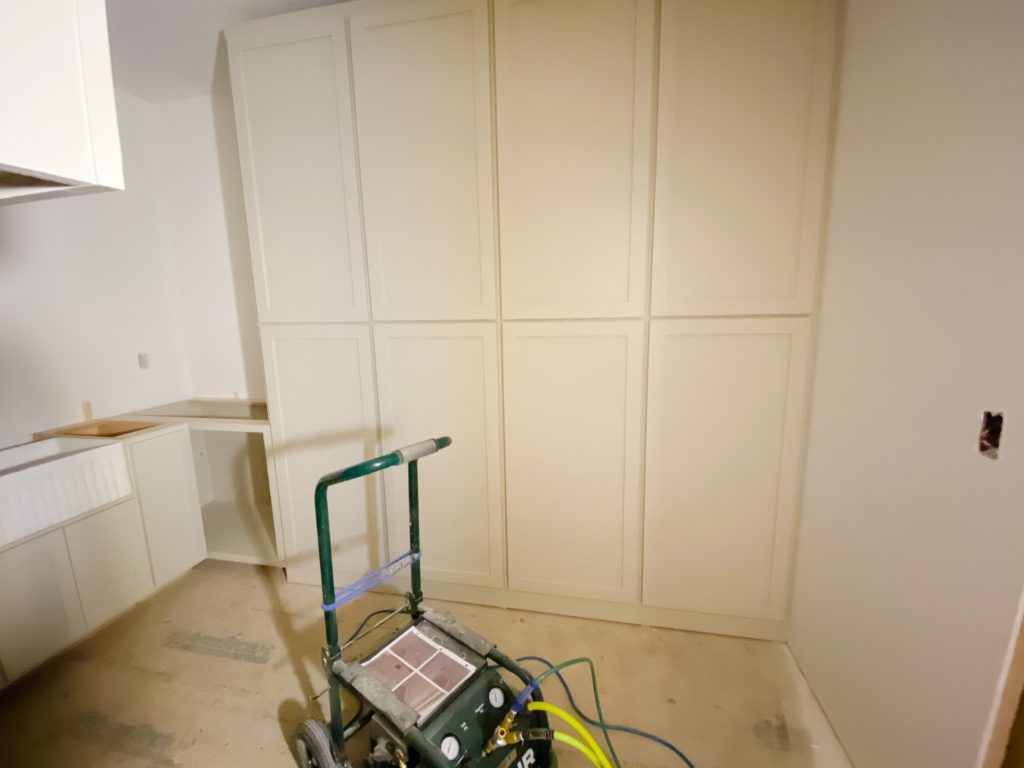
On the opposite side is the washer and dryer. As much as I LOVE the look of front-loading washers, I have learned they are not for me. The maintenance and inability to add something after the load has started was something I could not get used to. Next to the machines I have a big corner cabinet with two floating shelves above to display a few pretty things. Even this utilitarian space is not safe from my desire to style a room!
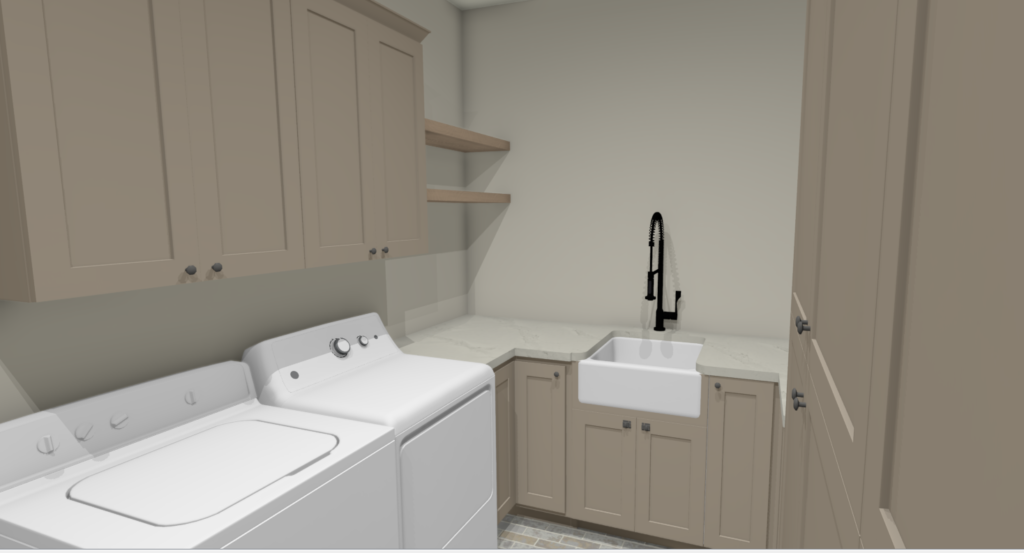
Laundry Room Design Aesthetic
Speaking of style, I am going for a modern cottage/cabin vibe. The cabinetry is the same taupe/greige color that all our interior doors will be painted. The floors are a tile that look like brick. I am still undecided if I am going to lay it in a traditional brick pattern or go for a herringbone pattern. The counters are a soft white quartz with gray and taupe veining. A white farmhouse sink with a matte black contemporary faucet. Large black pulls will go on the tall cabinetry and a latch will be on the cabinet doors below the sink for a country look.
Since there is not a lot of wall space left in the room, I decided to use a plaid wallpaper to bring in more of that cottage/cabin charm. It is a vinyl paper so it is a little more forgiving since I have opted for no backsplash tile in here. The overhead light is a woven-style fixture which should give off pretty light. While I wish I had a window in here, I think this will be a beautiful and functional space when it’s all finished.
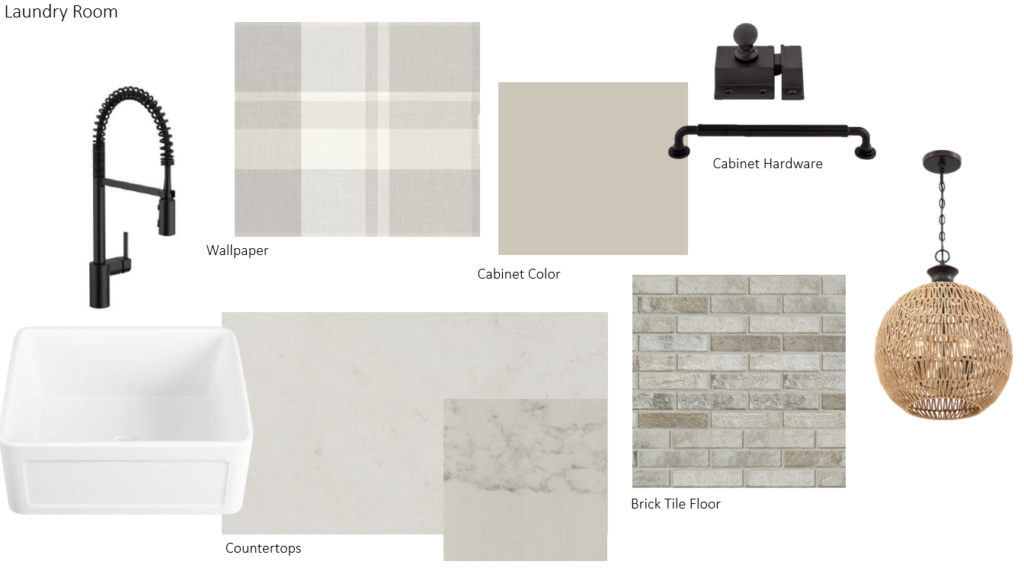
Coming Soon
I am going to work to put together a quick post sharing the progress in our bathroom and closet. The cabinetry is set but the trim carpenters are waiting on the doors and drawer fronts yet. Regardless, both spaces are really starting to take shape. I am making no promises, but I will attempt to get those posted on Friday. I do have to keep reminding myself that it is Wednesday already. Hope you are all having a great short work week!!
