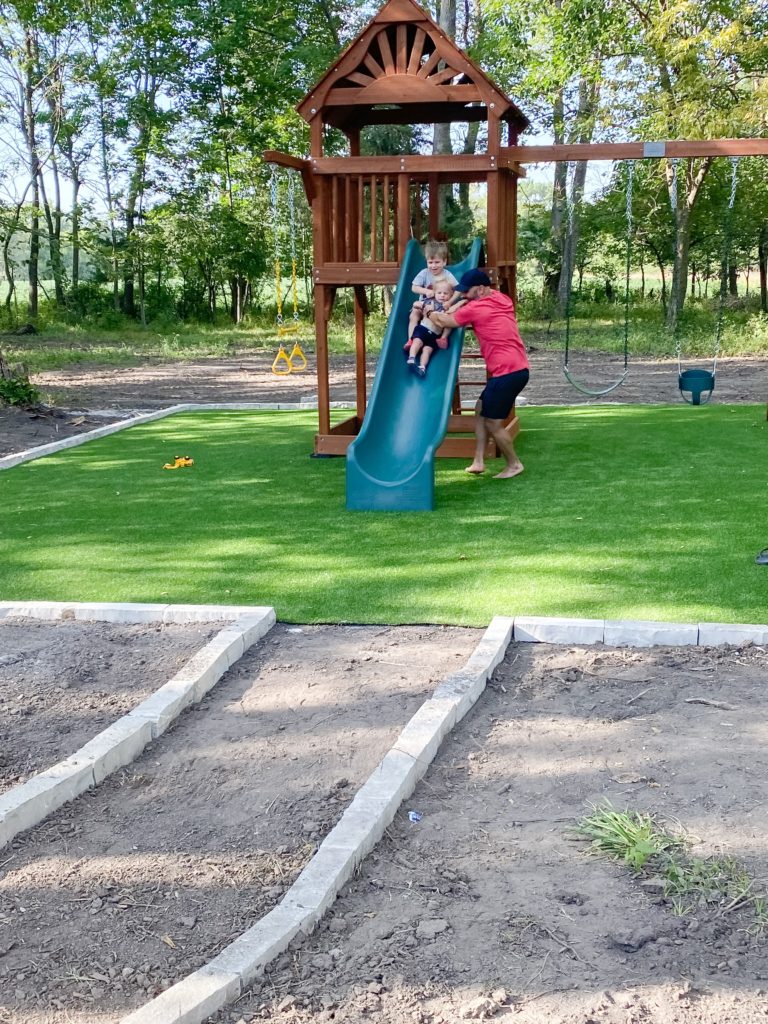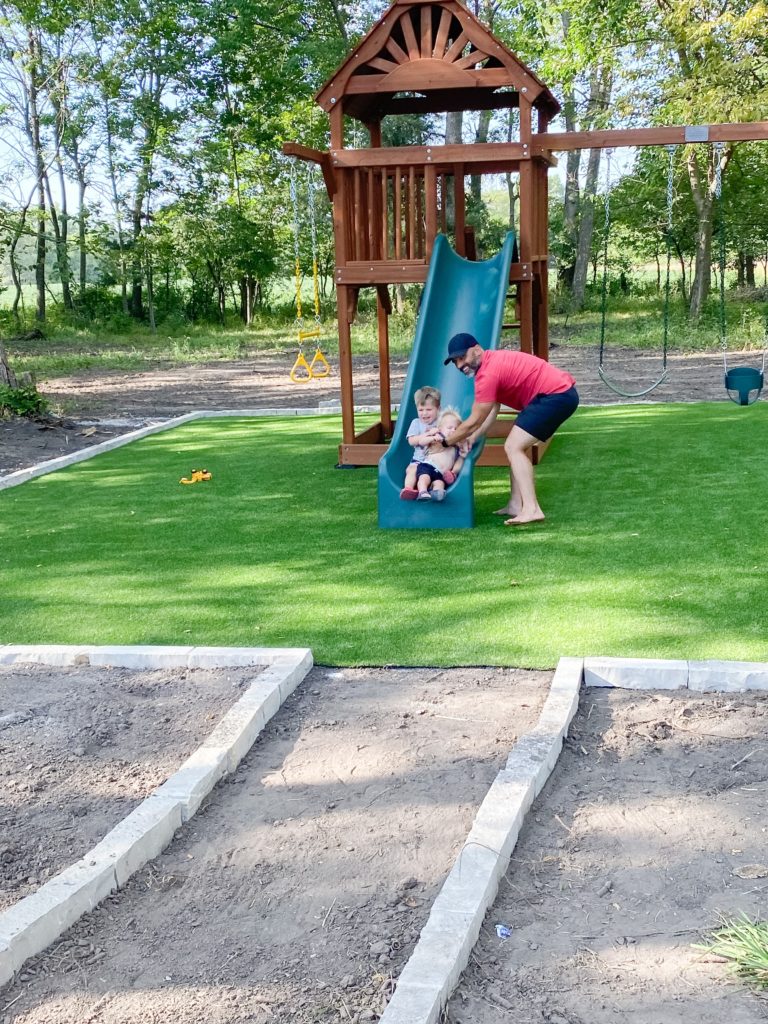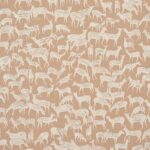Primary Bedroom Design
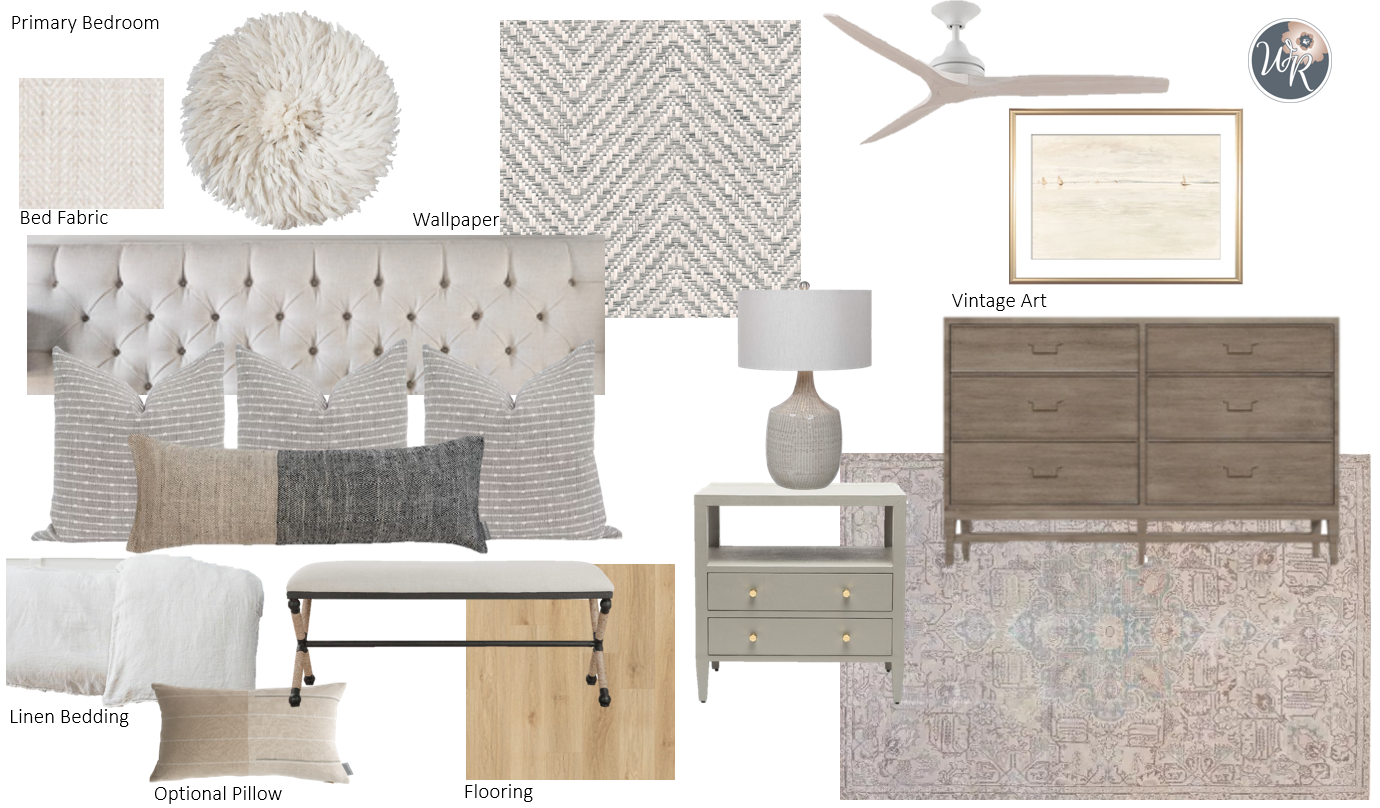
By: Fusebox 08/17/2021
In exactly one week from today we will officially be living in our new house, and our bedroom has worked its way down on the priority list. In fact, the primary bedroom design is still a work in progress, which is why I haven’t shared it before now. We have a few key pieces that we are taking with us but I’m ready to start fresh with a few others. Luckily, the bones of the room are already looking beautiful.
House Design
One thing I might not have shared is that we designed this house with an architect several years ago. Right before we were to start, we made an audible and moved our family back to Iowa. Since then, we had been holding onto the plans waiting for the day we could take them back out.
Fast forward 2+ years, we purchased five acres and the house building process started again. All of a sudden I found myself pouring back over plans that were now going to be long-term commitment plans. I tweaked a few things, like relocating the basement stairs, adding a hidden pantry, moving the kitchen sink out of the island, and creating a “glass room” so we could take in our new view while gathered around our dining table.
Ceiling Treatment
With all the energy spent making these bigger changes, I glazed over the tray ceiling I had drawn in our bedroom, which is not necessarily something I would have chosen anymore. While I could have had it ripped down after it was put in, I decided to embrace it and made it a feature of our room. We decided to add beams and planked between them for a bit more of that country vibe.
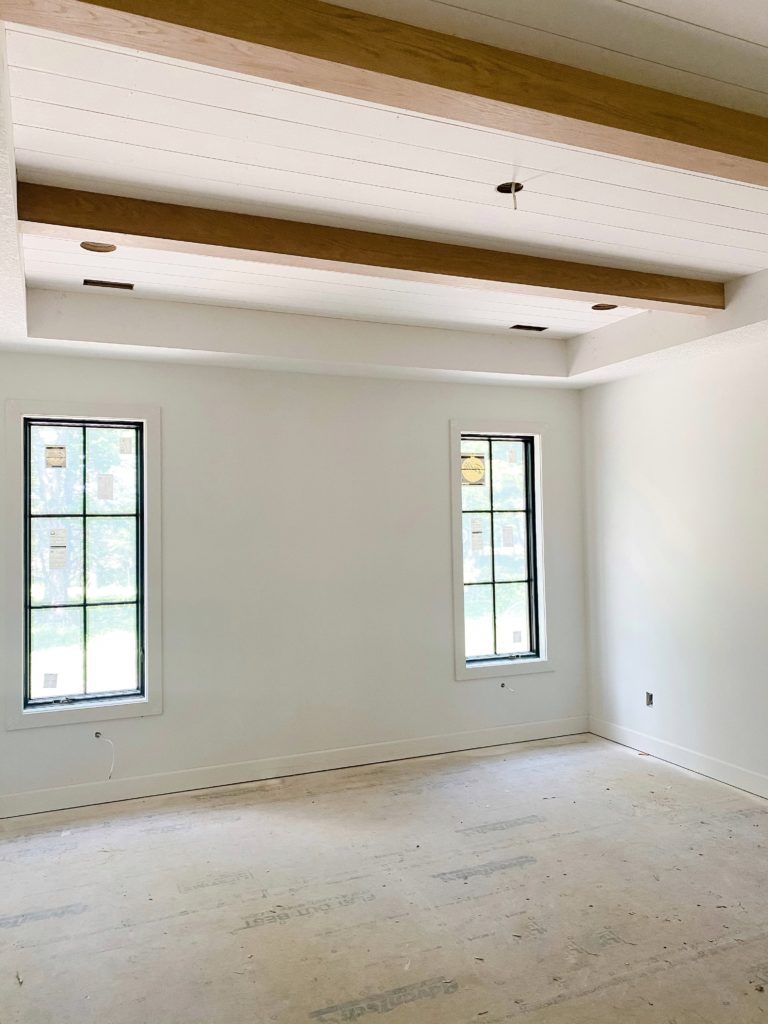
Primary Bedroom Design
The overall plan is a light and comfortable space that flows well with our bathroom design. When we moved into our current house, I had a dresser and an upholstered bed custom made for us thinking we would be in that house for at least five years. Thankfully they are very neutral and will work well in our new house. I have sourced new nightstands, but I haven’t pulled the trigger yet simply because we have had so many other items to buy that were a bigger priority. They are also currently out of stock, so it would just be a waiting game.
Bedding will be kept light and easy. I have found four accent pillows is about our limit since we make our bed every single morning, even on the weekends. I’m not 100% sold on the bench, but I think I want something with a bit of black to tie in the windows. I like this one, but it might be too farmhouse looking for me.
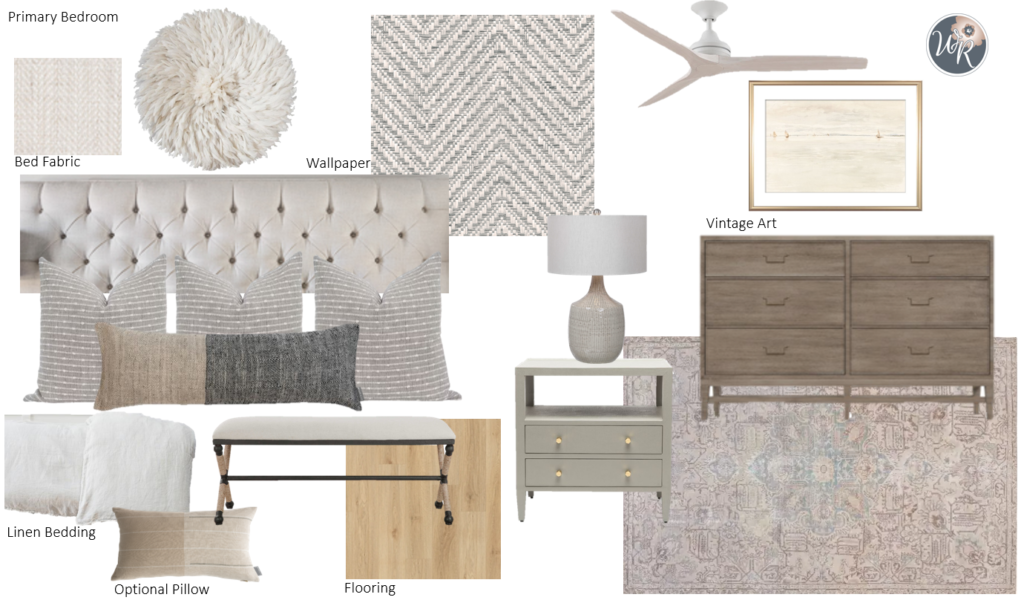
We carried the white oak flooring into our bedroom so a rug became a necessity. It appears a little bolder in the picture than in real life, but it has a vintage look to it and is very soft. It also compliments my favorite feature in the entire room- the wallpaper!! I only have this on one wall but I’m seriously debating about doing the entire room. Our bed will go on this wall which means quite a bit will be covered (tears). What do you think? Keep it simple or add more?
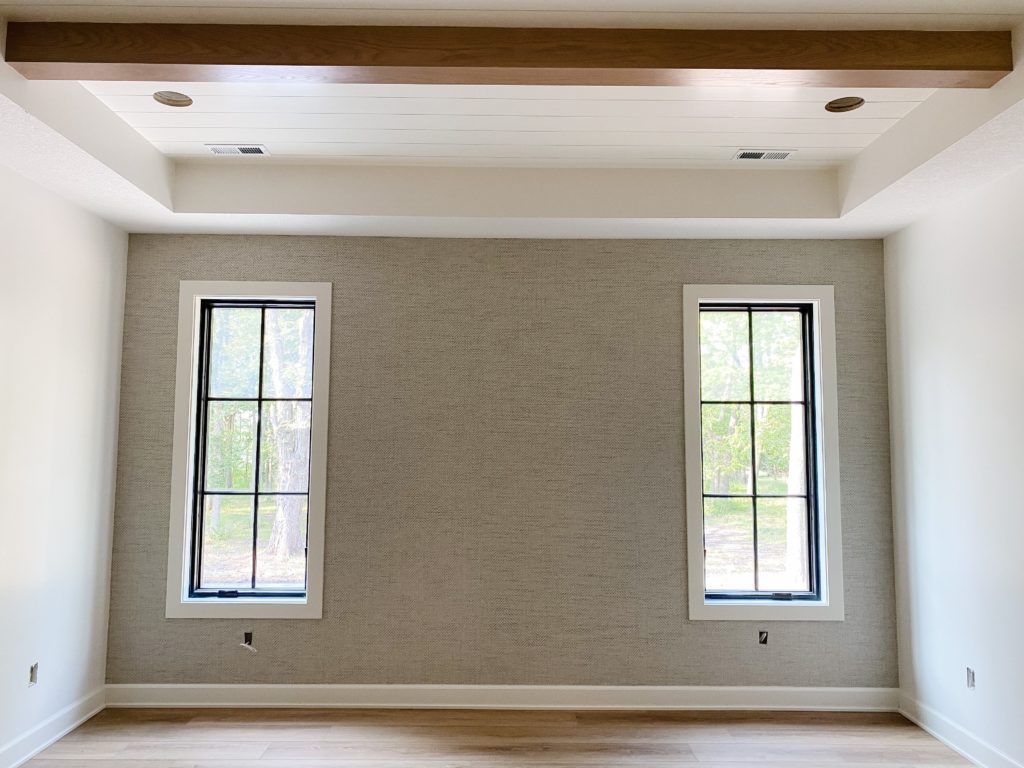
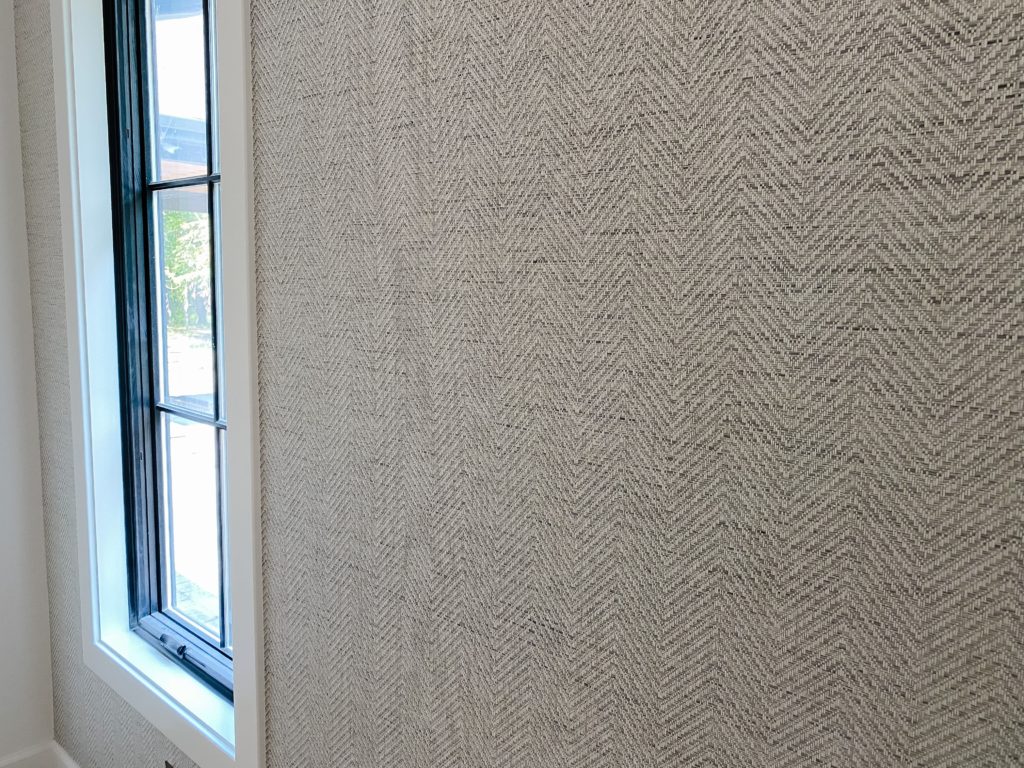
Moving Plan
We have movers scheduled for beginning of next week, but our plan is to move a few things on our own. Our goal is to get the boys’ beds, clothes and toys moved this weekend so we can get them settled in before the movers come. We’re hoping to also get our clothes moved and a few kitchen essentials so we can cook our first meal there this weekend.
We have a crazy few weeks ahead with balancing moving and work, but we feel so fortunate to be moving into this home. Our swing set was set up yesterday and watching Teddy’s excitement when he saw it was worth every last penny. We know our boys are going to make the best memories in our small little slice of country living!
*A little preview of the progress on the backyard play area.
